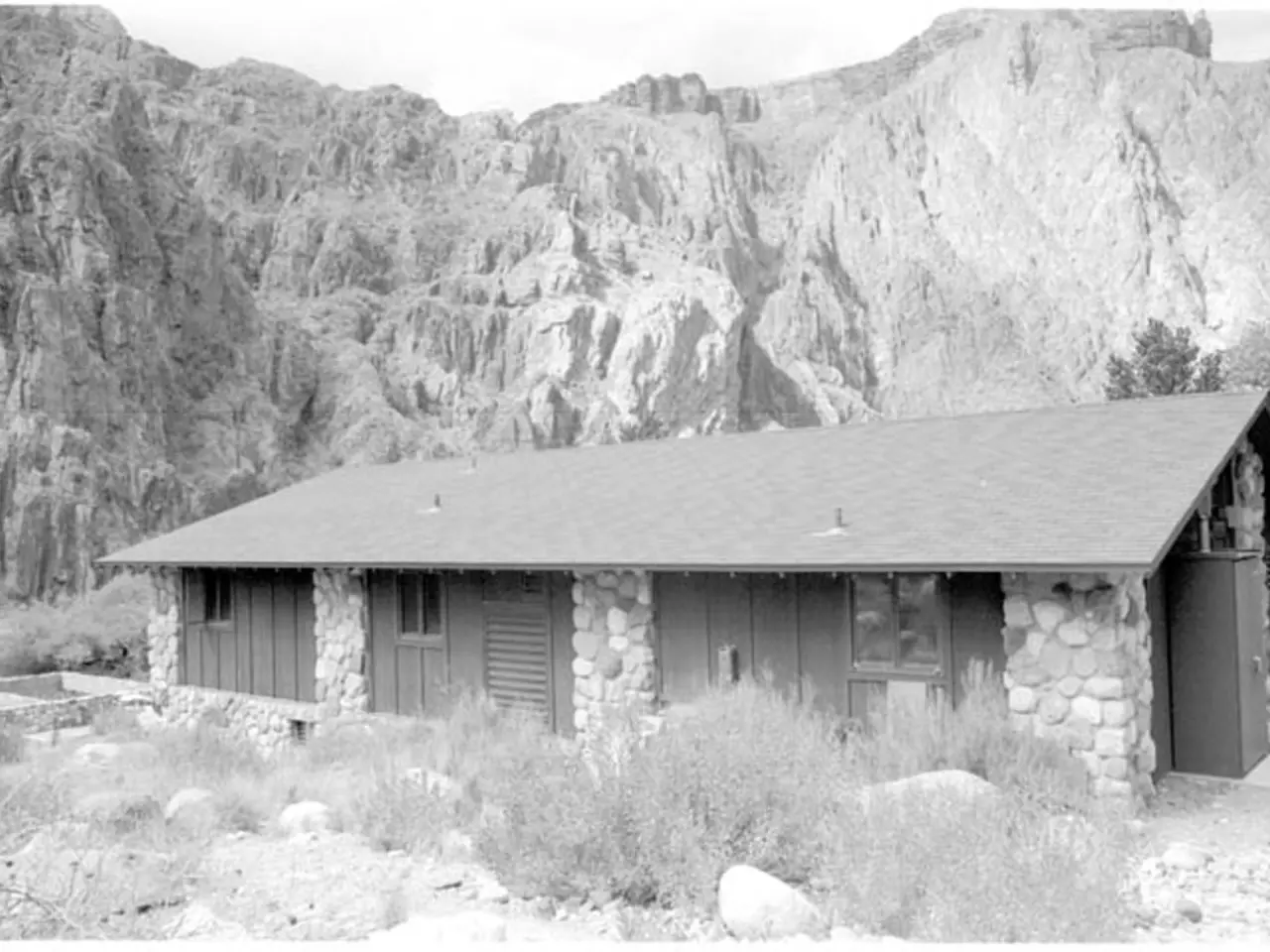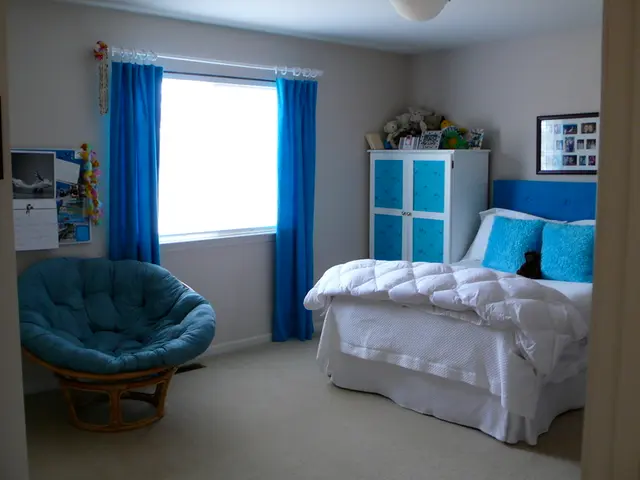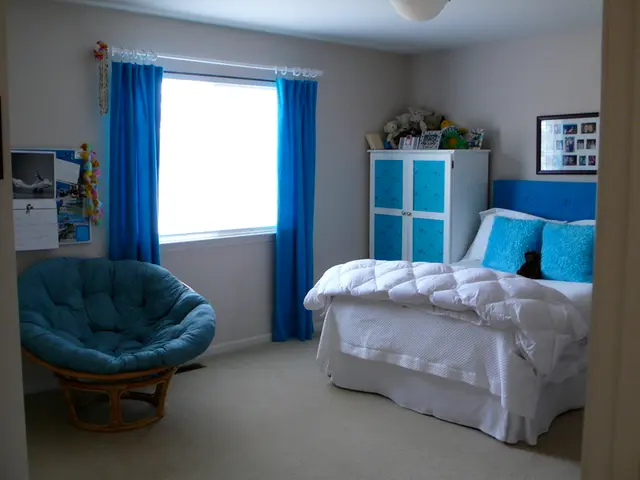A seaside property in Rethymno unfolds a tale, offering panoramic vistas stretch as far as the horizon to the Libyan Sea.
Nestled on a clifftop in the southern part of the Rethymno region on the island of Crete, the Rethymno House stands as a testament to the harmonious integration of architecture and nature. Designed by the esteemed architecture firm Gkotsis Serafimidou, this unique dwelling is a triumph of thoughtful design that respects the local climate, topography, and material culture.
The Rethymno House's site-responsive positioning is a prime example of this approach. Carefully positioned to address the strong mountain winds typical of the location, the entrance is deliberately set lower than the plot entry level, providing shelter from these gales and creating a protected entry experience despite the exposed setting.
The building's levels are extended in a way that aligns harmoniously with the existing slope of the landscape, enabling the structure to blend naturally into the rugged topography. This seamless integration is further enhanced by the extensive use of local stone, a material choice inspired by the island's natural setting. Fragments of the delicate green stone characteristic of the Rethymno area adorn the exterior, contributing to an earthy outdoor aesthetic that seamlessly integrates with the surroundings.
Complementary materials include timber frames and shutters, natural matte plaster for interiors, and cement screed flooring extending to the infinity pool. These choices reinforce a natural and tactile atmosphere, immersing visitors in the beauty of their surroundings.
The interior of the Rethymno House is divided into two main sections: a public area and quieter, more private areas. The public zone encompasses a living room, kitchen, dining space, lounge, and social outdoor spaces like a barbecue area and pool. Adjoining these areas, the private zone comprises two en-suite bedrooms plus a detached guest house, providing ample space for relaxation and privacy.
Landscaping plays a critical role in connecting the house to nature. The use of native Stipa grass interacts dynamically with natural light and wind, adding a playful, living element to the site that responds to environmental conditions. Framed views within the house tell a story and isolate visitors from external factors, encouraging them to experience nature through all their senses.
Together, these features demonstrate a thoughtful architectural approach that achieves both aesthetic unity and functional resilience in a natural Greek coastal environment. The Rethymno House is more than just a beautiful structure; it is a living testament to the power of architecture to connect us with the natural world.
The Rethymno House's interior design reflects the lifestyle aspired within home-and-garden environments, with its public areas designed for social interaction and private zones for relaxation. The choice of natural building materials, such as local stone, timber frames, and matte plaster, immerses visitors in a harmonious union of indoor and outdoor spaces.
The seamless integration of the building with its surrounding landscape, achieved through the extensive use of local stone and landscaping with native Stipa grass, further accentuates the house's role as a lifestyle statement that embodies the essence of home-and-garden living, while remaining in harmony with the local topography and material culture.




