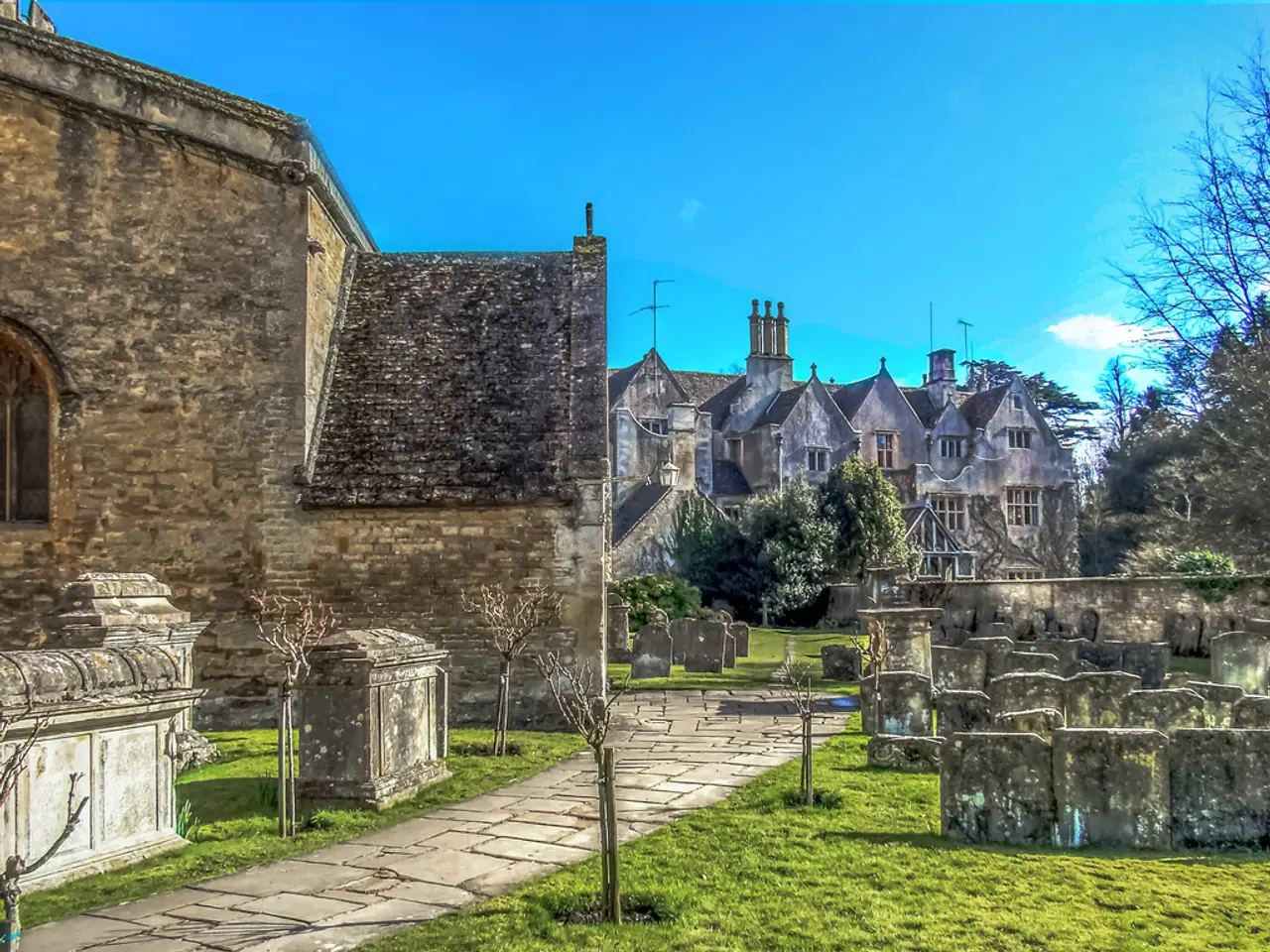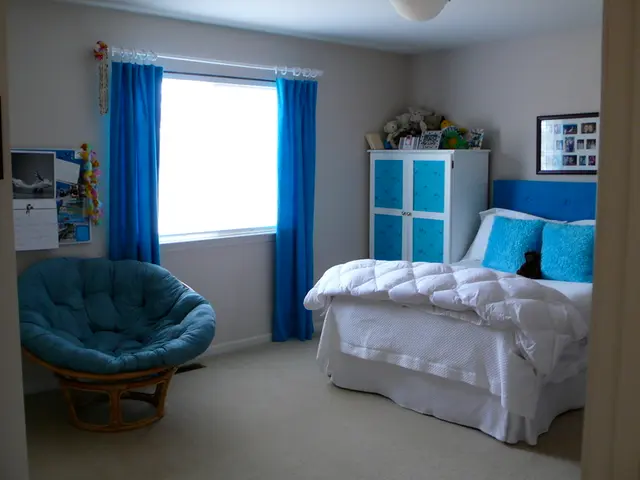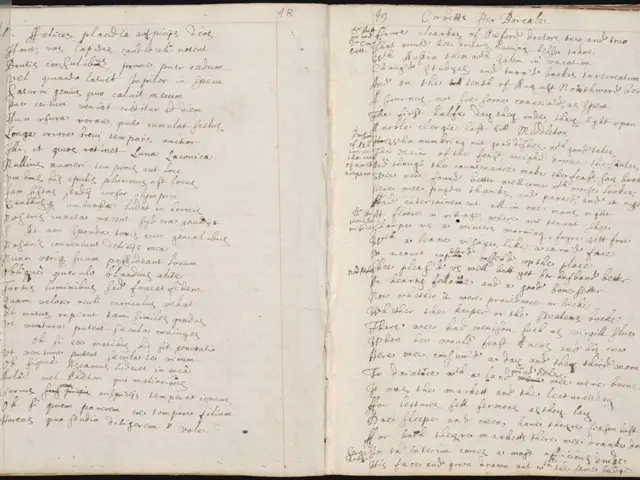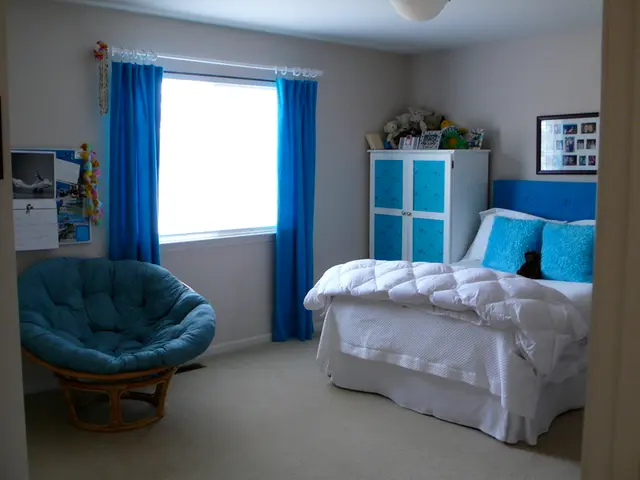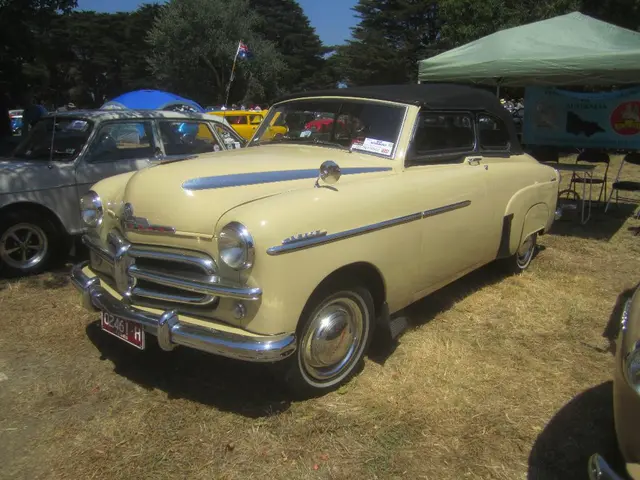"Against the opposition of architects, a couple persisted in securing permission for their barn-style DIY project"
Cambridgeshire Couple Transforms Victorian Stable Block and Builds Modern Eco-Friendly Home
In a picturesque corner of Cambridgeshire, a couple named Clive and Sue have made their retirement dreams a reality. Four decades ago, they purchased a nine-acre plot for keeping their daughter's horse, little did they know that this land would eventually become the site of their dream home.
The couple's journey began with the conversion of their Victorian stable block and cowshed into a charming dwelling. Years later, planning rules changed, allowing them to construct a new home that would visually replicate traditional farm buildings but with modern conveniences.
The new house, predominantly single-story with a mezzanine office area and a four-bedroom layout, was designed to have a low-energy footprint for retirement. To achieve this, Clive and Sue installed a biodigester as a more sustainable alternative to a standard septic tank, and two air source heat pumps were purchased to power underfloor heating.
To ensure water supply was sufficient, a system was installed in the plant room to store and pressurize water around the entire house, as the private supply had poor pressure. The couple also opted for low-maintenance finishes such as large porcelain floor tiles and aluminium windows.
The exterior of the house is a delightful blend of heritage and modernity. Clad in a variety of materials, including rustic bricks, black-stained weatherboarding, slates, peg tiles, and pantiles, the house seamlessly fits into the rural landscape. A local builder was employed to construct this masterpiece, and the couple continued to live next door in their converted barn during the construction.
Inside, the house is equally impressive. Each of the four ground-floor bedrooms boasts a wetroom-style shower room for ease of access and cleaning. Clive built a window seat with storage space below in Sue's mezzanine office. The couple also incorporated a utility room, a walk-in larder, a boot room, and a designated dog shower into their new abode for added convenience.
Library shelving was installed to house their collection of books, and the house was designed to accommodate their love for reading. The modern staircase leading up to the mezzanine office area adds a touch of sophistication to the home.
Planning permission was eventually granted for the new house, and the couple moved into their dream home, enjoying the secluded Cambridgeshire setting. Their story is a testament to the possibilities that arise when planning rules evolve to accommodate reuse and sympathetic redevelopment of rural buildings.
[1] Planning Policy for the Conversion of Agricultural Buildings in Rural Areas [2] Case Study: Conversion of a Stable Block into a Home
- Clive and Sue's Victorian stable block was initially a charming dwelling, built through the conversion of an old stable and cowshed.
- As years passed, changes in planning rules presented the opportunity for Clive and Sue to build an extension that respects traditional farm buildings' appearance while incorporating modern conveniences.
- With the aim of creating a low-energy home, Clive and Sue installed a biodigester and two air source heat pumps for underfloor heating, thus reducing their house's carbon footprint.
- To manage water supply, Clive and Sue installed a system in their plant room to store and pressurize water around the house, given their private supply's poor pressure.
- The couple also opted for low-maintenance materials such as large porcelain floor tiles and aluminum windows for their new abode.
- The exterior design of their modern eco-friendly home blends seamlessly into the rural landscape, incorporating rustic bricks, black-stained weatherboarding, slates, and various roof tiles.
- Inside the house, each of the four ground-floor bedrooms has a wetroom-style shower room for convenience and easy cleaning.
- Clive built a window seat with storage space below in Sue's mezzanine office, catering to their reading lifestyle.
- To accommodate their daily needs, the couple incorporated a utility room, a walk-in larder, a boot room, and a designated dog shower into their new home.
- Clive and Sue's home project could serve as a guide for other homeowners interested in constructing eco-friendly homes while respecting rural settings, as their case study demonstrates the harmonious blending of heritage and modernity in their home-and-garden environment.
