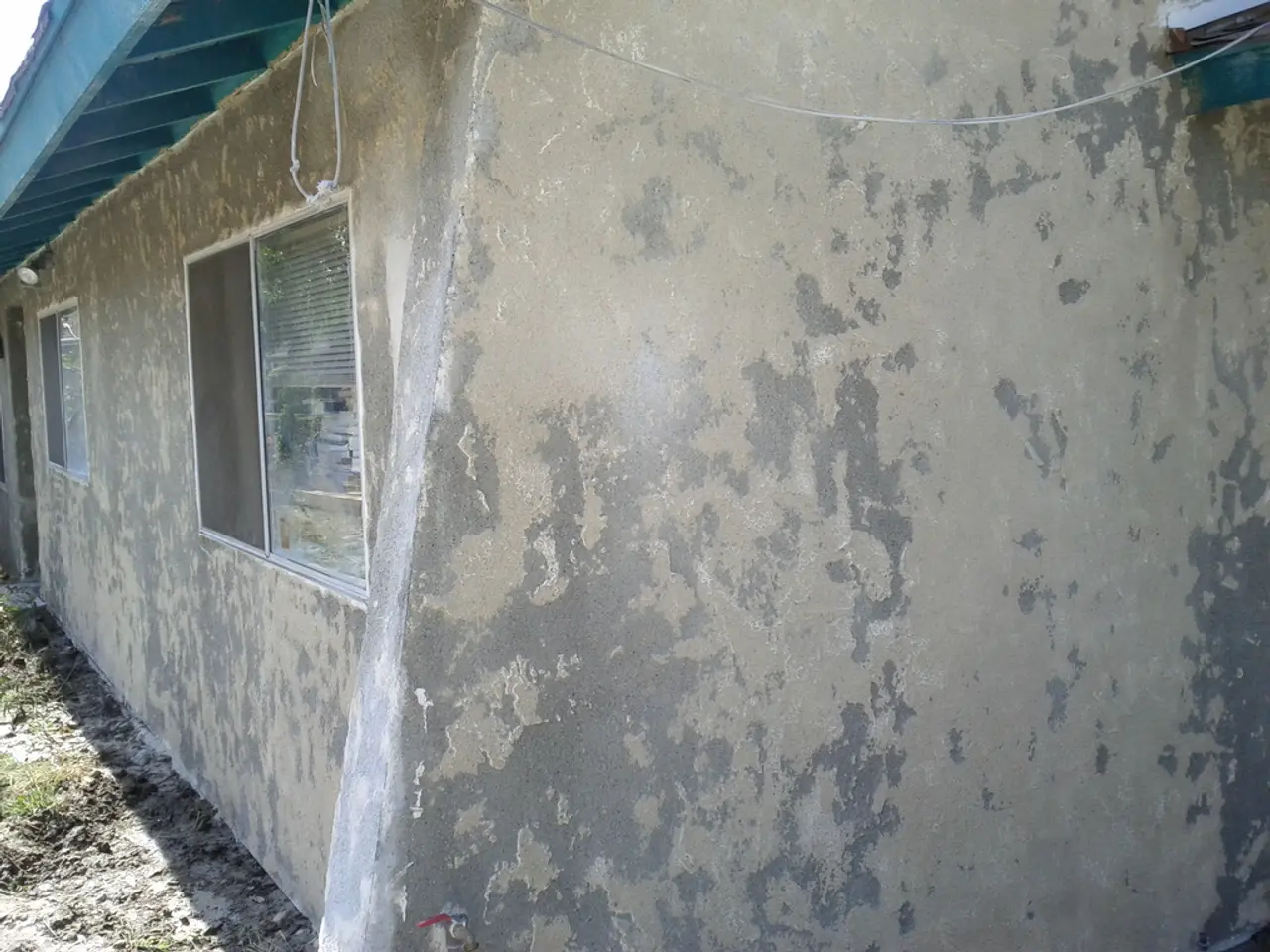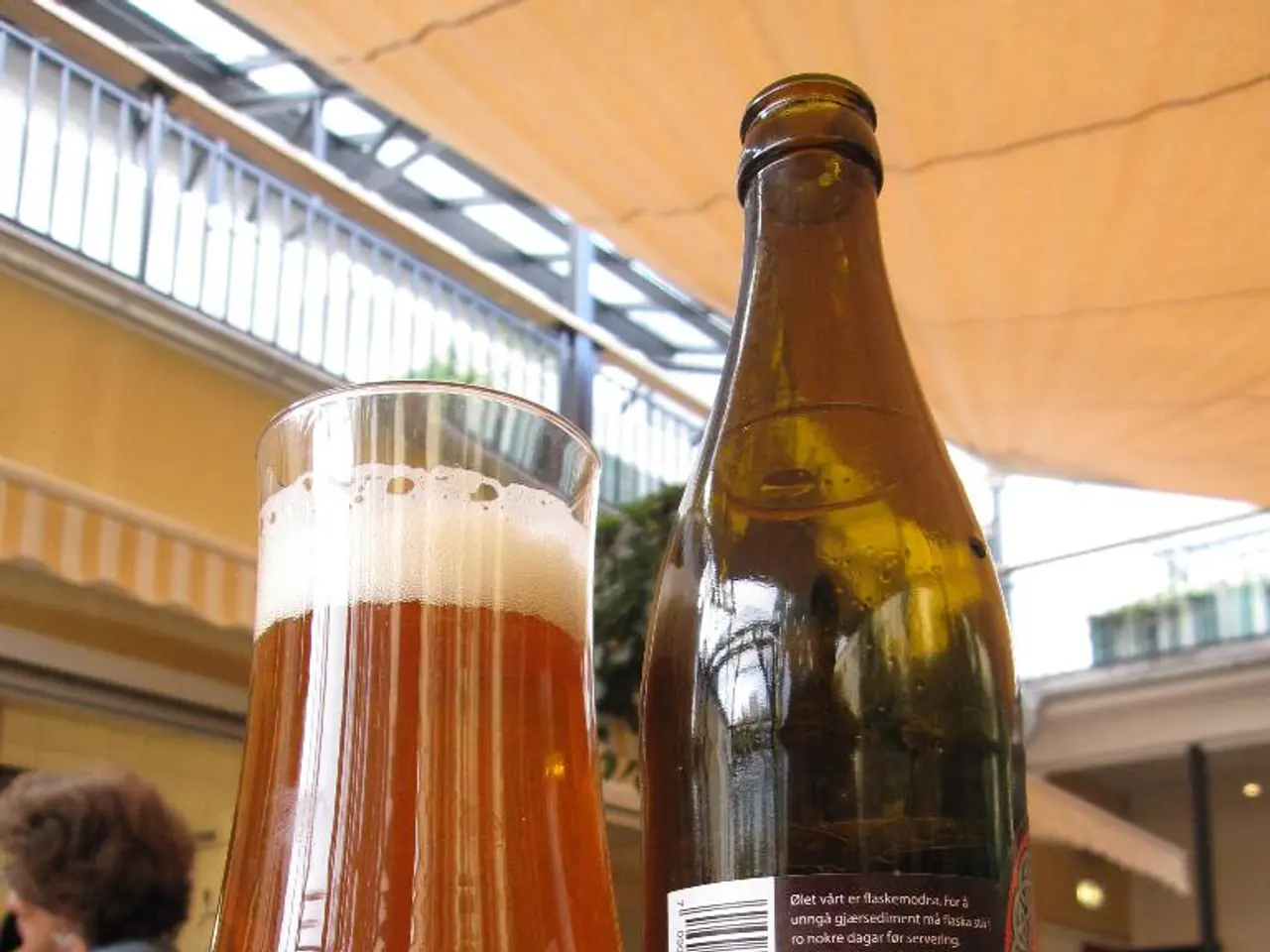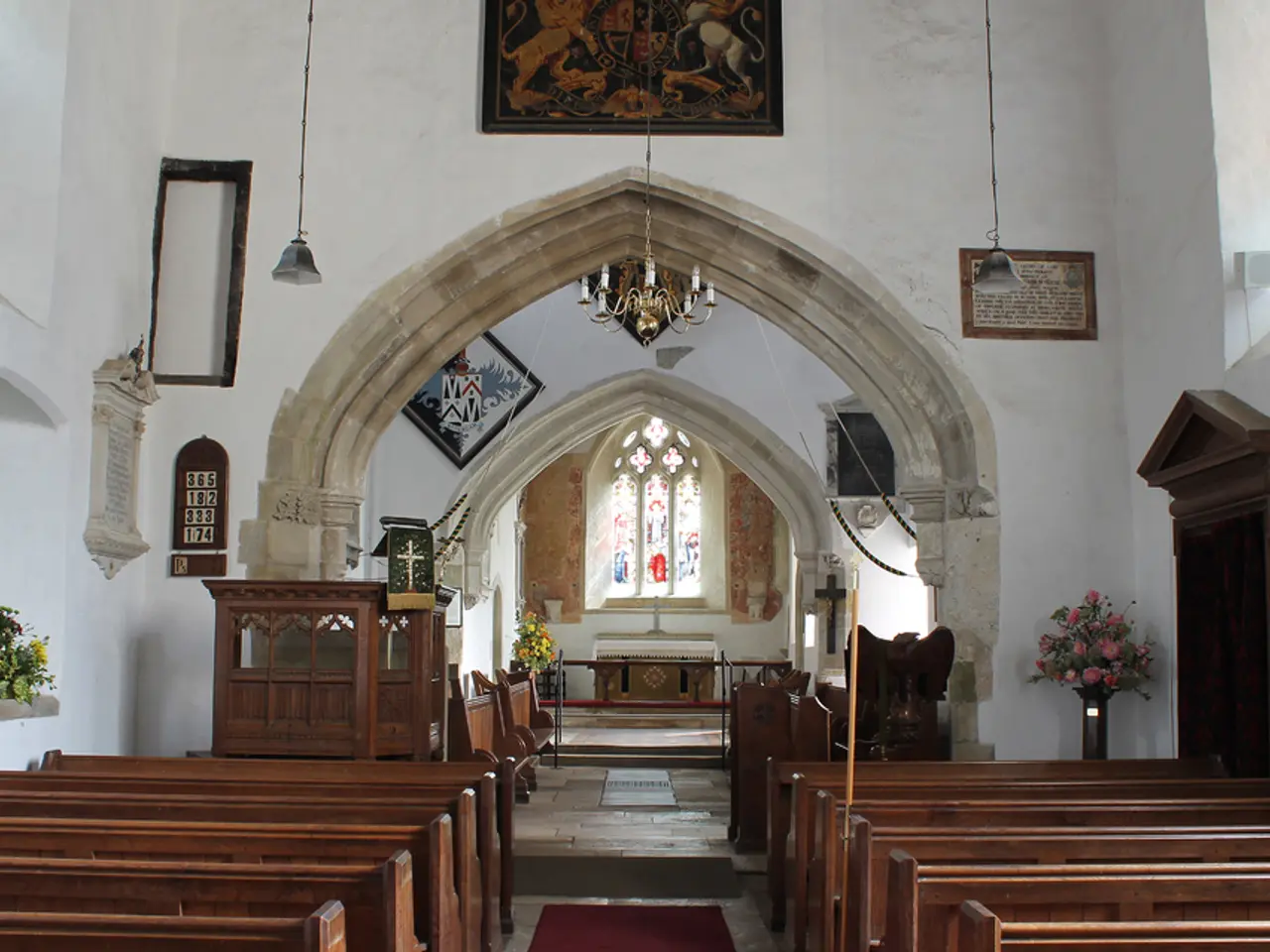Compact Dwelling Equipped with Foldable Roof Offers Generous Interior Space and Exceptional Portability
The Owl's Nest, a self-built tiny home in Washington, is redefining what a mobile living space can be. This unique abode, designed for those who love the idea of taking home with them without compromise, offers a rare and thoughtful solution that elevates daily rituals to feel considered and special.
At the heart of the Owl's Nest is a kitchen designed for real cooking, not just reheating. The spacious interior, despite its small footprint, showcases a cottage-inspired design with personal touches and a curated palette. The living area, bathed in natural light from a large window offering views of forest and sky, is a cosy retreat that invites relaxation.
The unique selling proposition of the Owl's Nest isn't just the folding roof, but how it enhances the living experience in a small space. The roof, a carefully engineered solution to allow legal travel on highways, folds down for travel and rises for increased headroom and light when parked. Removing some wall panels and screws, the roof hinges to lower the shed-style ends, reducing the total height from 17.5 ft (5.3 m) to 15 ft (4.6 m) for easier travel. When parked, the roof sections are raised again on hinges, transforming into a gabled form that provides full standing height in the bedrooms and living areas.
This design, simple to operate yet robust enough to withstand weather year-round, ensures durability and comfort regardless of season. The house is built on a triple-axle trailer with increased width (10 ft / 3 m) to enhance interior space, with the collapsible roof being the primary method for balancing highway mobility with livability. Construction materials include steel framing combined with cedar siding and cedar shakes, while the collapsible roof employs hinges and removable wall panels as part of its folding system.
The Owl's Nest offers more than just a comfortable living space. Storage is integrated throughout, including in the paddle stairs and built-ins. The bathroom, a spa-like retreat, is a rare feature for a home on wheels. The standing lofts, built-in nooks, and spa details further enhance the daily rituals, making them feel considered and special.
The Owl's Nest, beautifully executed and full of heart, is designed for long, restful stays, rather than fleeting visits. Its flexible design, suitable for both growing families and couples seeking a retreat, makes it an ideal choice for those who value comfort, sustainability, and mobility. The use of recycled materials in the Owl's Nest reflects a sustainable mindset, further reinforcing its appeal.
In conclusion, the Owl's Nest is a standout example in tiny home design. It redefines what a movable tiny home can be, offering new possibilities for living well in a small, sustainable footprint. This innovative system cleverly balances the conflicting demands of mobility and spacious living, making the Owl's Nest a truly exceptional home for the modern era.
The Owl's Nest, with its spacious interior and home-and-garden-inspired design, elevates daily rituals and enhances lifestyle experiences in a compact living space. Furthermore, its unique feature – the collapsible roof – not only caters to events like long travels but also adds a touch of luxury to home-and-garden events by providing a spa-like bathroom and comfortable living areas.




