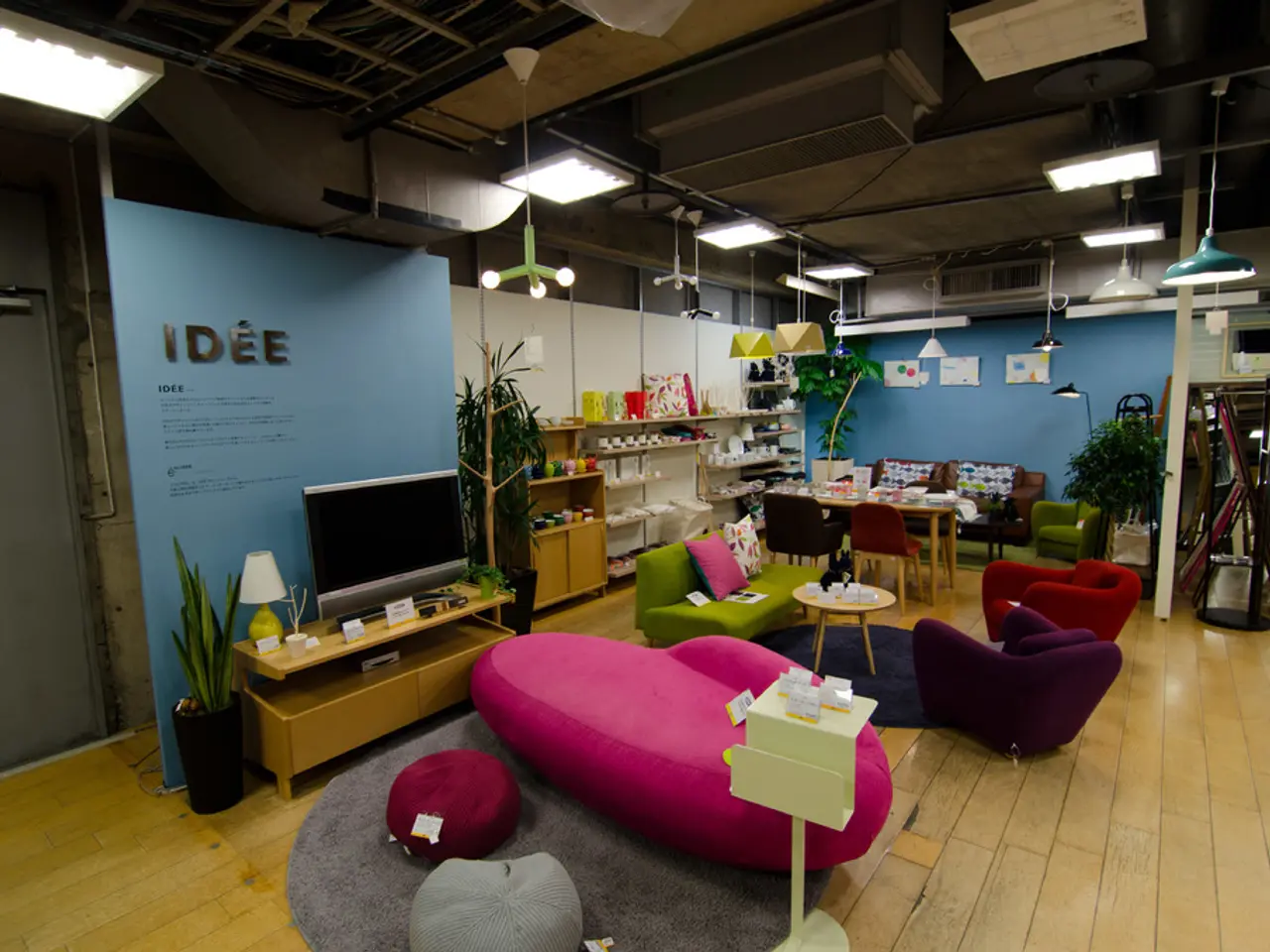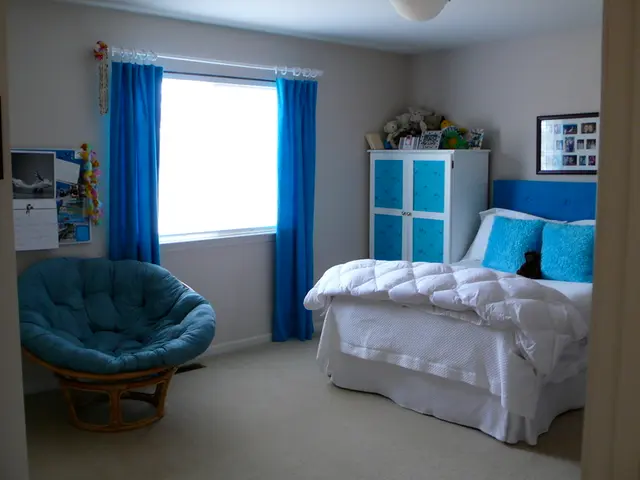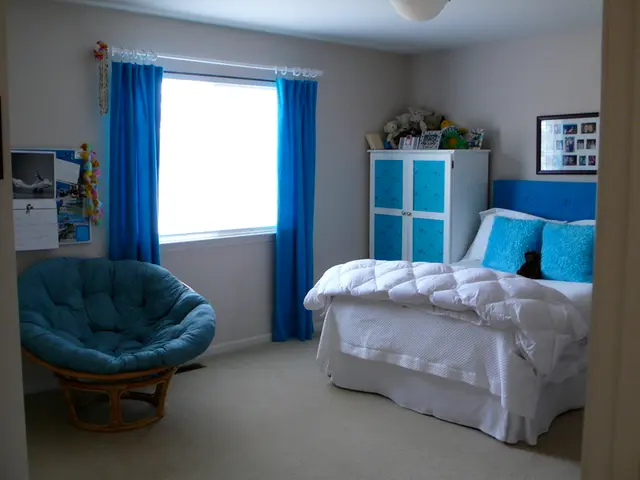"Econoloft: The Hub for all Economical Residential Solutions"
Econoloft, a renowned loft conversion company with over 35 years of experience, constructs hundreds of loft conversions each year. These conversions come in various shapes and sizes, designed to meet the unique needs of homeowners across the UK.
The Benefits of Dormer and Rooflight (Velux) Loft Conversions
Econoloft offers two primary types of loft conversions: dormer and rooflight (Velux). Each type has its own advantages.
Dormer Loft Conversions
Dormer conversions significantly increase usable loft space by adding vertical walls and a flat ceiling. This creates more headroom and floor area than the original sloping roof, making it possible to transform the loft into versatile spaces such as bedrooms, offices, or bathrooms. Such changes can boost property value by up to 20% due to the added living space and higher appeal to buyers. Additionally, dormer conversions maximise space efficiently without altering the property’s footprint.
Rooflight (Velux) Loft Conversions
Rooflight conversions involve installing roof windows flush with the existing roofline without structural changes. This method enhances natural light and insulation, making it more sustainable and quicker to install compared to dormers because it requires fewer modifications. Rooflight conversions are ideal for creating a new master bedroom or home office.
Both types of conversions offer flexibility to tailor interiors to lifestyle needs.
The Construction Process
Econoloft's loft conversion process is meticulously planned and executed. Here's an overview:
- Planning and Permissions: Dormer conversions often require planning permission, especially in conservation areas or if outside permitted development rights. Rooflight conversions typically have fewer planning hurdles due to minimal structural changes.
- Structural Assessment: A structural engineer evaluates the roof’s trusses and joists to determine necessary reinforcements or replacements. For dormer conversions, this often involves reinforcing or replacing rafters and joists to support the additional structure and new floor load. Rooflight conversions maintain the existing structure but require careful integration of windows.
- Building Work: Dormer construction involves extending the roof vertically, building new walls and a flat roof section. This process lasts around 6 to 8 weeks, encompassing structural framing, roofing, insulation, plumbing, electrics, and interior finishing.
- Compliance: All work must comply with building regulations, including structural stability, fire safety, insulation standards, and ventilation. Floors must meet load-bearing requirements, and fire safety measures like protected escape routes are integrated.
- Finishing: Installation of windows (in dormers or rooflights), interior plastering, flooring, heating, lighting, and any bespoke features complete the process, delivering a functional, aesthetically pleasing new living area.
Why Choose Econoloft?
With Econoloft, you can expand your home without sacrificing any garden space. Their team of experienced professionals has a collective experience of over 150 years. Since 1986, Econoloft has been operating nationwide and is one of the most reputable loft conversion companies in the UK. Econoloft takes care of everything from the initial design to planning permissions and building certificates for a successful and seamless loft conversion.
The amount of space available in a house for a rooflight loft conversion may surprise homeowners. Rooflight loft conversions are a cost-effective way to expand a home, and they can be completed quicker than dormer loft conversions. In many cases, rooflight loft conversions do not require planning permission.
Econoloft designs plans for loft conversions in-house and can install Velux roof windows or rooflights in loft conversions. They provide homeowners across the UK with stunning and practical loft conversions, handling every aspect of the conversion process, from design to construction.
There are different types of dormers, such as flat roof dormers and gable-fronted dormers, each designed to enhance both functionality and aesthetics. Whether you're looking for a dormer or a rooflight conversion, Econoloft can help you create the perfect living space for your home.
For more information about Econoloft's loft conversions, contact them at:
Telephone: 0800 269 765 Address: Econoloft, Unit 5 Kingsfisher Court, Ashton In Makerfield, Wigan WN4 8DY.
[1] Planning Portal. (2021). Dormer windows and roof extensions. [online] Available at: https://www.planningportal.gov.uk/info/200130/common_projects/106/dormer_windows_and_roof_extensions
[2] Econoloft. (2021). Loft Conversions. [online] Available at: https://www.econoloft.co.uk/loft-conversions/
[3] Econoloft. (2021). Dormer Loft Conversions. [online] Available at: https://www.econoloft.co.uk/loft-conversions/dormer-loft-conversions/
[4] Econoloft. (2021). Rooflight Loft Conversions. [online] Available at: https://www.econoloft.co.uk/loft-conversions/rooflight-loft-conversions/
- Dormer loft conversions, offered by Econoloft, significantly increase usable loft space and can boost property value by up to 20%, making it possible to transform the loft into various spaces such as bedrooms, offices, or bathrooms.
- Rooflight (Velux) loft conversions involve installing roof windows flush with the existing roofline, enhancing natural light and insulation, making it more sustainable and quicker to install compared to dormers due to fewer modifications.
- Econoloft's team of experienced professionals, with a collective experience of over 150 years, offers flexible interior designs to cater to lifestyle needs while expanding homes without sacrificing any garden space.
- Rooflight loft conversions, offered by Econoloft, can be completed quicker than dormer loft conversions and may not require planning permission, making it a cost-effective way to expand a home.
- For homeowners across the UK, Econoloft provides stunning and practical loft conversions, handling every aspect of the conversion process, from design to construction, using various types of dormers like flat roof dormers and gable-fronted dormers, each designed to enhance both functionality and aesthetics.




