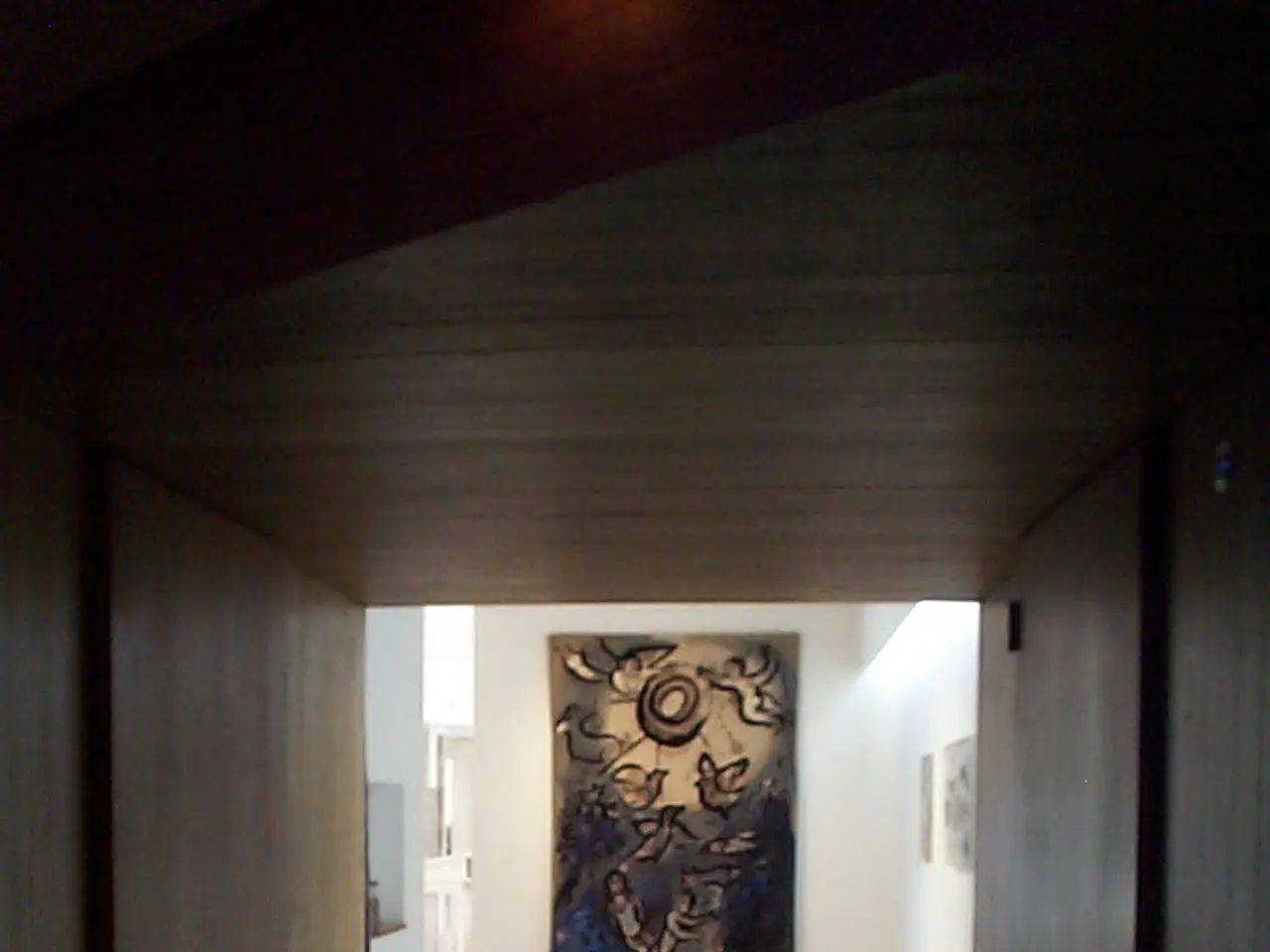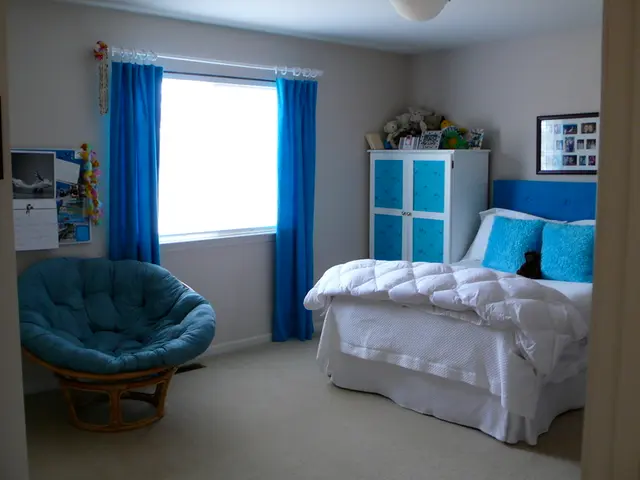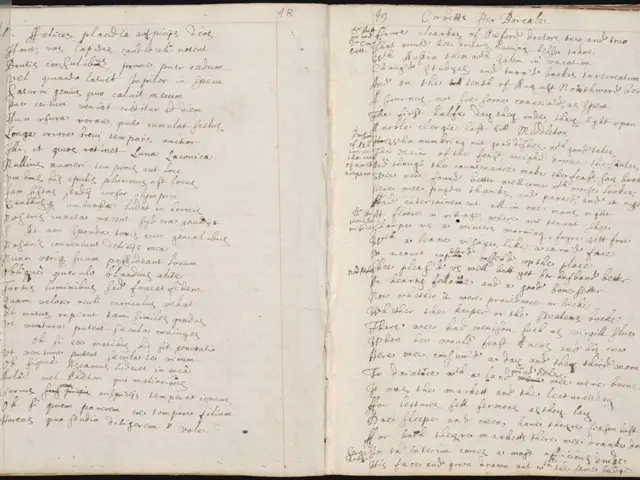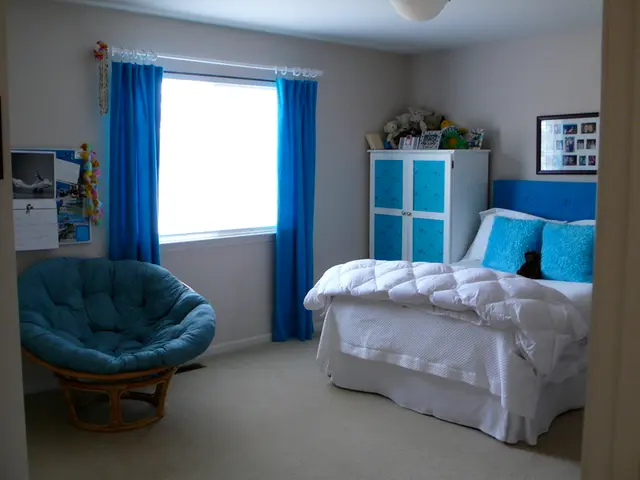Insulating a timber frame without the use of a pre-insulated closed panel system: A guide
In the world of construction, timber frame buildings are gaining popularity due to their energy-efficiency, quick building time, and affordability. Many timber frames are manufactured in factories to strict quality standards, coming equipped with insulation, airtightness membranes, and service zones, known as closed panel systems.
When it comes to insulation, the right choice depends on various factors such as sustainability, fire safety, durability, moisture management, ease of installation, and thermal resistance. Mineral wool is a popular option for insulating timber frame walls, known for its affordability, fire-resistance, and good acoustic control. On the other hand, sheep's wool insulation, while eco-friendly and non-irritating, is more expensive and less thermally efficient than petrochemical-based options.
Insulation products are used to eliminate heat loss by covering the timber structure either inside or outside the frame, improving the wall's thermal performance without adding unnecessary thickness. In warm pitched roofs, rigid foam boards are ideal because they provide excellent thermal performance while allowing ventilation gaps to be maintained. In cold pitched roofs, mineral wool is affordable and easy to install, but a significant thickness is needed to meet regulations. Loft ventilation at the eaves is essential to prevent moisture build-up and condensation.
Not every project can take advantage of closed panel systems; some may require building the frame piece by piece or "stick by stick." In such cases, maintaining good moisture management is crucial to avoid condensation and decay, which can compromise both insulation performance and timber integrity.
Best practices for insulating timber frame walls and roofs in both new construction and renovation projects include using deep wall cavities to accommodate thick insulation layers, ensuring airtight construction with robust vapor and airtight membranes, and maintaining good ventilation to control moisture and humidity levels. Timber frame homes typically allow for thicker insulation than traditional masonry because of their deeper cavities, which enhances thermal performance and reduces energy demand.
For new construction, it is essential to focus on maximizing insulation thickness in the wall and roof cavities to achieve low U-values (thermal transmittance), with modern timber frame panels often reaching U-values as low as 0.16 W/m²/K. Airtightness is also crucial, achieved by carefully installing continuous plastic membranes or vapor barriers to reduce drafts and minimize heat loss. Precision off-site manufacturing ensures tight tolerances and reduces thermal bridging points, improving overall envelope performance. Integration with mechanical ventilation systems, like heat recovery ventilators, is also important to maintain good indoor air quality while retaining heat.
For renovation and retrofit projects, best practices include adding insulation to existing wall and roof cavities where possible, using materials compatible with the timber frame to avoid moisture issues. Preserving the timber's historical integrity is also important, achieved by selecting insulation and finishes that do not compromise the frame's structural health. Improving ventilation and humidity control, for instance, by installing dehumidifiers or upgrading mechanical ventilation, is key to prevent timber decay and maintain durability. Applying protective treatments, such as borate preservatives, to timber elements before covering with insulation is also important to protect against fungi and insects.
In summary, key strategies for insulating timber frame walls and roofs focus on enabling thicker insulation within deep cavities, ensuring airtight and vapor-tight layering, maintaining moisture control and ventilation, and using precise manufacturing and construction techniques to reduce thermal bridging and enhance energy efficiency. Whether it's a new self-build or a house renovation, the right insulation choice will depend on the specifics of the project, and if DIY installation is intended, professional advice should be sought.
[1] British Woodworking Federation (2020). Timber Frame Insulation Best Practices. [Online] Available at: https://www.bwf.co.uk/resources/technical-guides/timber-frame-insulation-best-practices
[2] Timber Frame Insulation (2021). U-Values in Timber Frame Construction. [Online] Available at: https://www.timberframeinsulation.co.uk/u-values-in-timber-frame-construction
[3] Energy Saving Trust (2020). Insulating Timber Framed Walls. [Online] Available at: https://www.energysavingtrust.org.uk/home-insulation/wall-insulation/timber-framed-walls
[4] National House Building Council (2021). Airtightness in Timber Frame Construction. [Online] Available at: https://www.nhbc.co.uk/knowledge/technical-information/building-regulations-and-standards/airtightness-in-timber-frame-construction
- Timber frame homes, characterizing energy-efficiency, quick building time, and affordability, often use closed panel systems with insulation, airtightness membranes, and service zones.
- The choice of insulation depends on factors like sustainability, fire safety, durability, moisture management, ease of installation, and thermal resistance.
- Mineral wool and sheep's wool are common insulation options for timber frame walls, with mineral wool known for affordability, fire-resistance, good acoustic control, and less thermally efficient sheep's wool.
- In warm pitched roofs, rigid foam boards are ideal for their thermal performance and maintenance of ventilation gaps, while mineral wool is a popular choice for cold pitched roofs due to its affordability and ease of installation.
- Loft ventilation at the eaves is essential to prevent moisture build-up and condensation in warm pitched roofs, and good moisture management is crucial in projects built piece by piece to avoid condensation and decay.
- Best practices for insulation include using deep wall cavities, ensuring airtight construction, maintaining good ventilation, and reducing thermal bridging points to enhance energy efficiency in new construction and renovation projects.
- Insulating timber frame walls and roofs requires a focus on insulation thickness, airtightness, moisture control, ventilation, and precise manufacturing techniques, with professional advice advised for DIY installation. [Sources: 1, 2, 3, 4]




