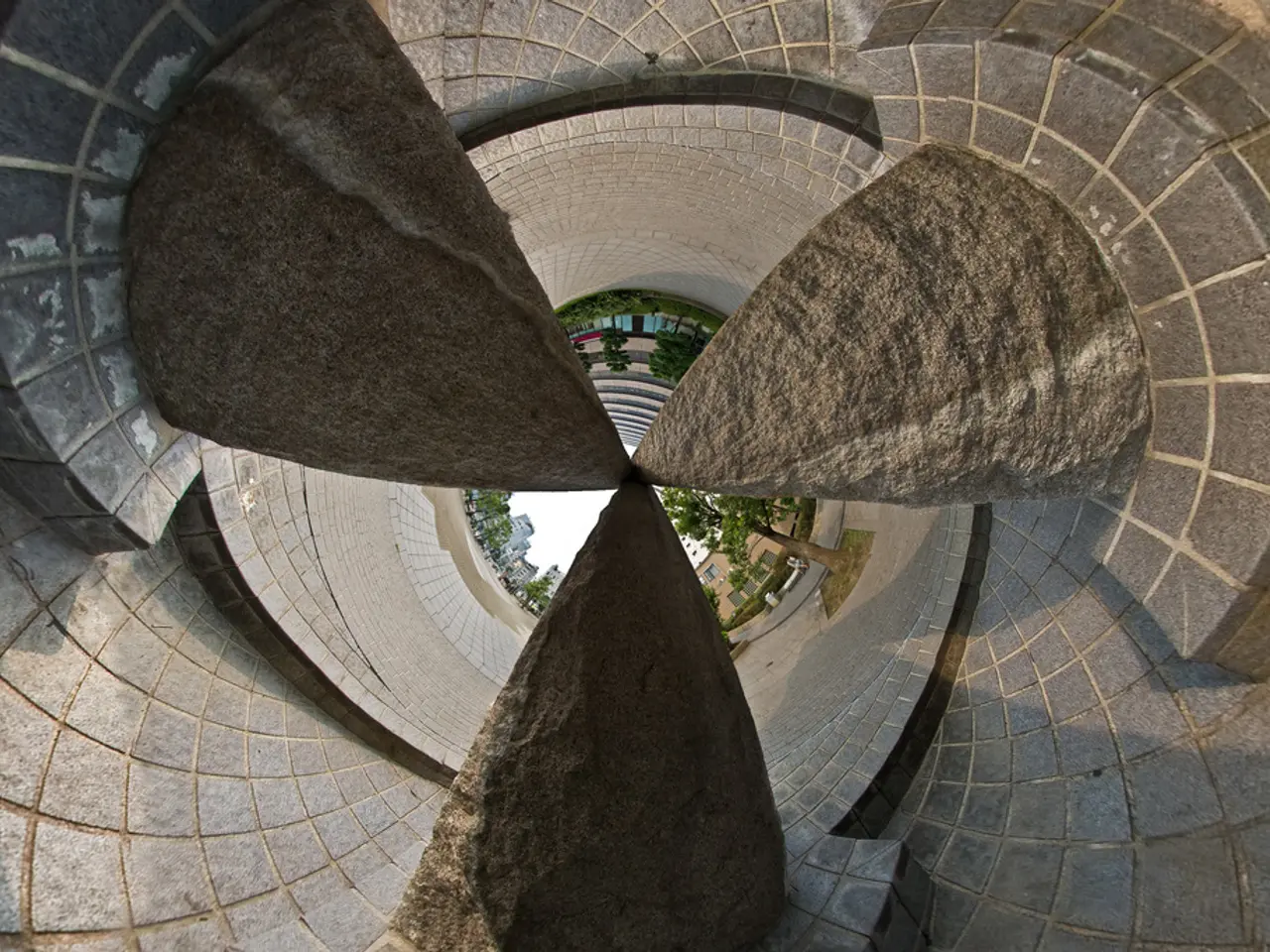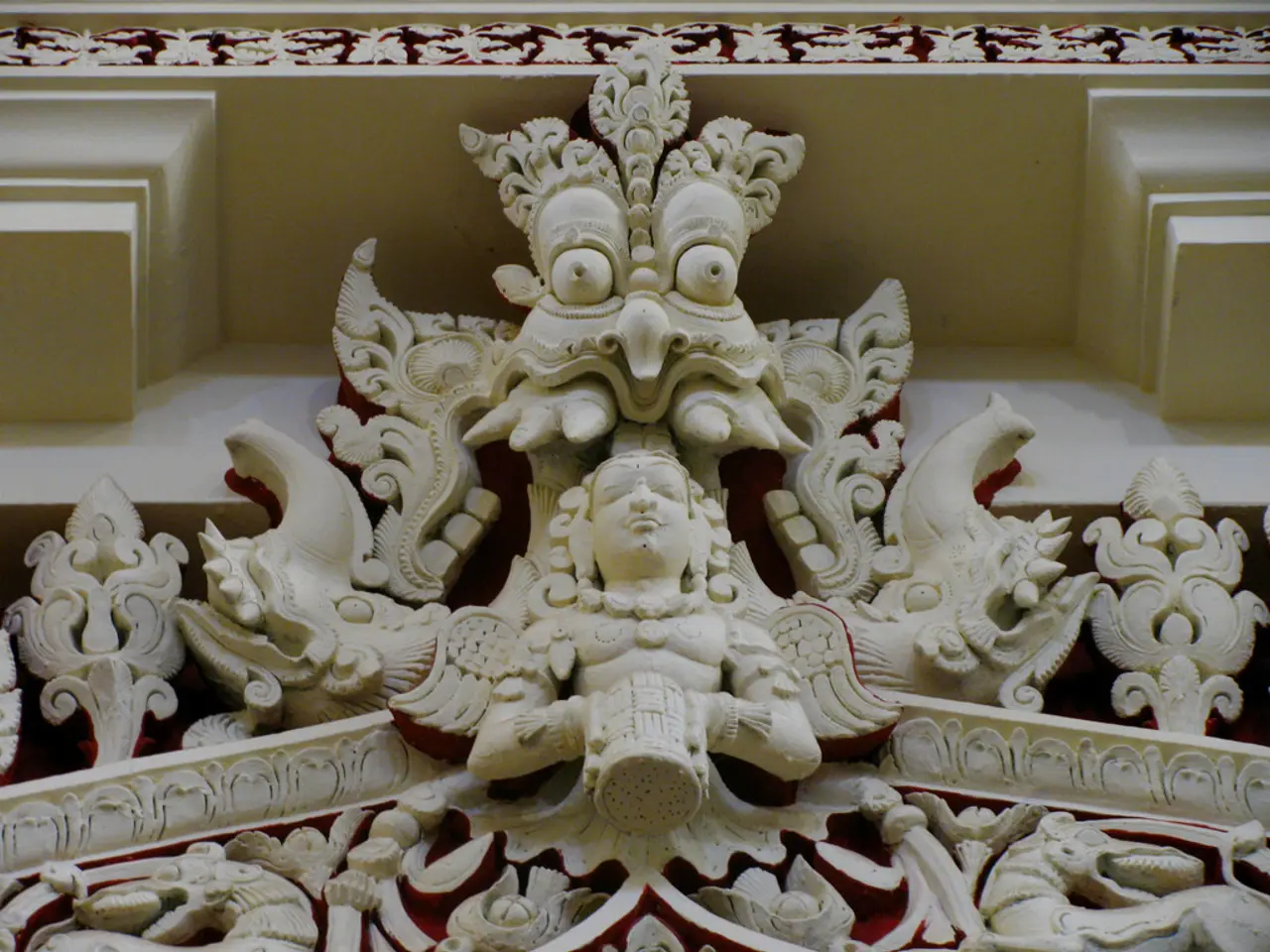London residence showcases bold brutalist design elements and warm diffused illumination
Henley Halebrown Architects, a renowned UK-based studio, has been making waves in the architectural world with their neo-Brutalist style and innovative explorations of new architectural typologies. Their designs, characterised by revitalization and community engagement, have earned them numerous accolades, including the UK's Healthcare Architect of the Year in 2008, Public Building Architect of the Year in 2011, and Housing Architect of the Year in 2021.
One of their most recent projects is a stunning new London house set within a 16th-century walled garden. The house is a T-shaped building, divided into two parts. The northern part, a two-story masonry component, boasts a green roof that seamlessly blends with the surrounding landscape. The monk bond dark brown brickwork of the house matches that of the 12th-century St Mary's Church, Barnes, creating a harmonious connection with the historical architecture.
The southern part of the house is an oak framed single-story structure with a glazed wall, framed with Douglas fir, and a copper roof. A long skylight is located at the intersection of the roof joists, illuminating the interior above the breakfast room. Exposed roof timbers, deep timber-clad window reveals, and bench-cum-bookshelves create a warm, enclosed feel in the snug.
The house is arranged around a quartet of living spaces, including a hall, kitchen, dining room, and library on the ground floor. The lower ground floor level houses a workshop, games room, and the guest suite. Brick screened clerestory windows bring light into the double-height hallway, adding to the overall brightness of the space.
The house is set within a newly landscaped garden, with geometry and alignments continuing from the interior and connecting to the strong brick forms of the adjoining buildings. This continuity helps the house blend with the adjoining public hall and private houses, creating a cohesive and harmonious neighbourhood.
Henley Halebrown Architects, established by Gavin Hale-Brown and Simon Henley in 1995, is also known for their sustainable and innovative architectural practices. Their project for a new primary school and housing at 333 Kingsland Road in London received a Stirling Prize nomination in 2022, reflecting their commitment to environmentally friendly design.
For those interested in exploring more of their work, HenleyHalebrown.com is the official website of Henley Halebrown Architects. They can also be found on Twitter under the handle @HenleyHalebrown. Their portfolio includes a variety of projects, from educational buildings and cultural spaces to residential developments, all characterised by robust materiality and spatial rigor, consistent with neo-Brutalist principles, and their exploration of new typologies manifests in inventive internal configurations and community-oriented designs.
Sources: [1] Henley Halebrown Architects: https://www.henleyhalebrown.com/ [2] Dezeen: https://www.dezeen.com/2021/06/28/henley-halebrown-architects-new-london-house-st-marys-church-barnes/ [3] Architects Journal: https://www.architectsjournal.co.uk/BD-Awards-2022-BD-Net-Zero-Architect-of-the-Year-shortlist/10034687.article
The stunning new London house by Henley Halebrown Architects, located within a 16th-century walled garden, seamlessly blends the home-and-garden lifestyle with a neo-Brutalist architectural design. The southern part of the house, an oak framed single-story structure, showcases a lifestyle that emphasizes light and warm, enclosed interiors, evident in the long skylight and exposed roof timbers.




