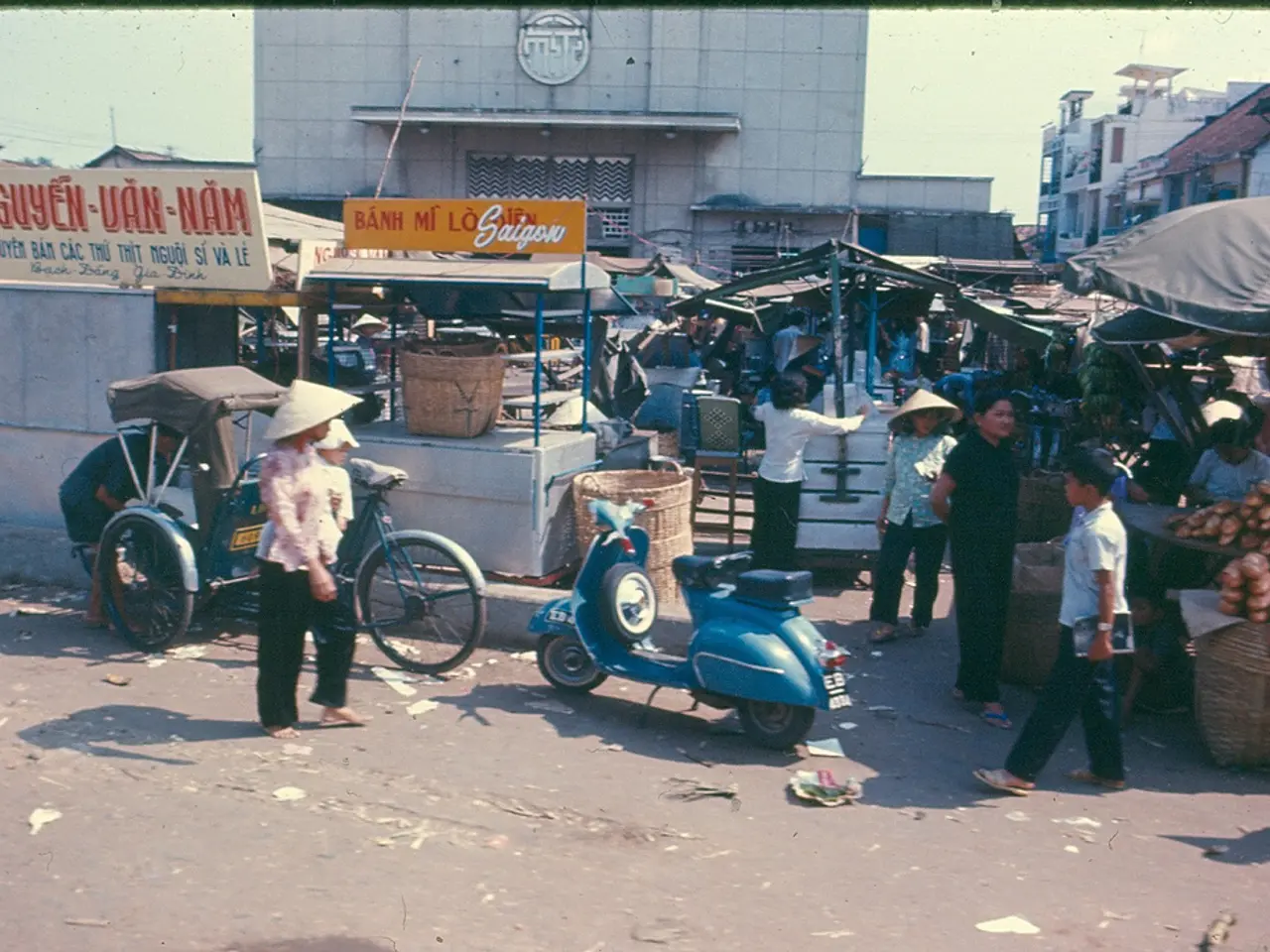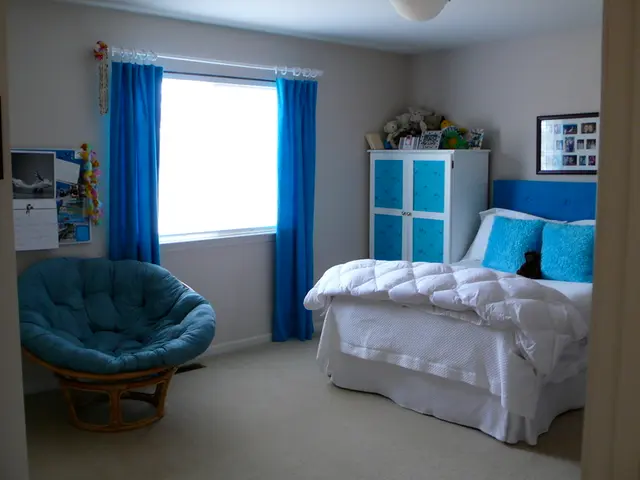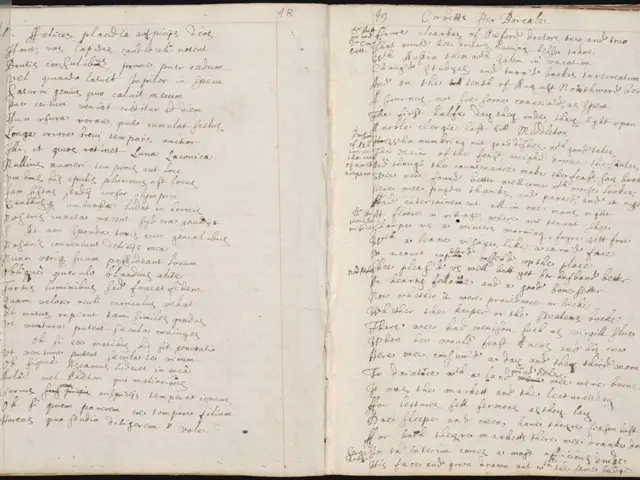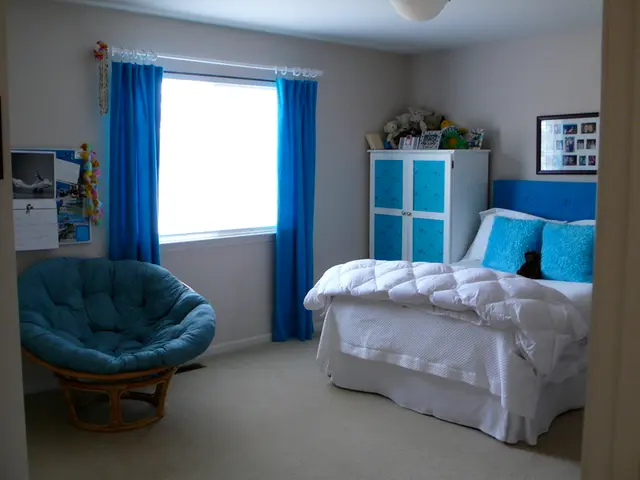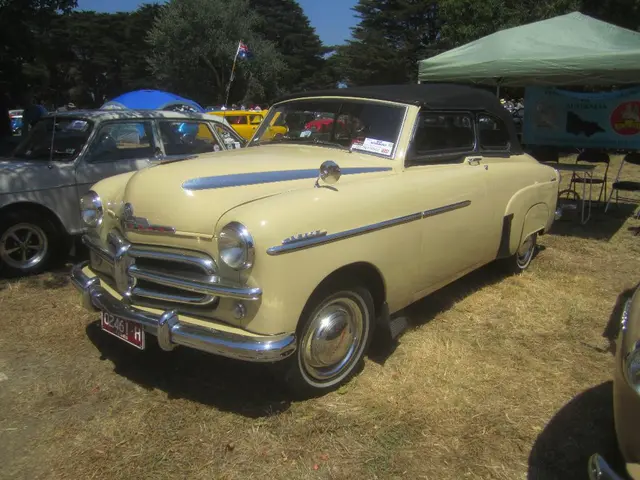Pune clubhouse on a street-style setup relishes the pleasure of leisurely, unhurried interactions
The Street clubhouse, nestled on the outskirts of Pune in Maharashtra, western India, is a contemporary testament to the rich cultural heritage of the region. Designed with a focus on complementing the traditional Indian way of life, this unique 15,000 sq ft open space is a harmonious blend of modern architecture and vernacular materials, guided by the ancient principles of Vastu Shastra.
The design of The Street, conceived by architect Guggarii, celebrates the spirit of openness and informality, mirroring the communal living and interaction that is a hallmark of Indian neighborhoods. The clubhouse, which is partially submerged into the earth following the old principles of 'cut and fill' construction, emulates the experience of walking down a local Pune street, creating an environment that feels like a street in itself.
Key design features reflecting local culture and Vastu Shastra principles include the use of bricks, a material that aligns with traditional Indian architecture and offers natural ventilation and thermal comfort. The clubhouse's structure is built from local red brick and raw concrete finishes, while the layout is designed to cater to different age groups and activities, promoting harmony and balance within the space.
The design also incorporates open, shaded spaces and strategically positioned communal areas that resonate with the Vastu's emphasis on space utility and energy distribution. With careful attention to solar performance and cross-ventilation, the architecture respects Pune's climate, a principle common in traditional Indian design that Vastu Shastra supports through spatial planning that enhances comfort and health.
One distinctive feature of The Street is a water tower on the southern side of the site, inspired by traditional Indian towns and villages. This architectural element, along with the use of locally sourced materials such as Indian lime stone, red clay bricks, and IPS (Indian Patent Stone) for the construction, underscores the honest use of locally sourced materials in the clubhouse's construction.
The clubhouse includes an array of indoor and outdoor spaces, such as an open-air banquet hall, a multipurpose space, an amphitheatre, a gazebo, an open kitchen and outdoor restaurant, a central plaza, a small store, a courtyard for meditation, a compact gym, and a swimming pool surrounded by arches and tall brick walls. Each space is designed to encourage pauses, interaction, and togetherness, aligning zones and circulation based on orientation to ensure optimal light, ventilation, and positive energy flow.
The use of locally sourced materials and adherence to Vastu Shastra principles in The Street is less about superstition and more about sensitivity to site, climate, and the comfort of its inhabitants. The design of The Street, influenced by the Indian way of living, emphasizes open, shared spaces for celebrations, conversations, and daily life, making it a vibrant hub for the local community.
In essence, The Street clubhouse is a shining example of how modern architecture can respect and honour traditional values, creating a high-quality community space that resonates with the spirit of Pune and its rich cultural heritage. Despite a modest budget, the vision of creating a space that embodies the joy of shared, unhurried experiences was not compromised, making The Street a cherished addition to the city's landscape.
The design of The Street clubhouse, inspired by sustainable-living principles and the Indian way of life, features home-and-garden elements such as an open kitchen and outdoor restaurant, a courtyard for meditation, and a swimming pool surrounded by arches and tall brick walls. Emphasizing shared, unfettered spaces for daily life and celebrations, the clubhouse's lifestyle caters to different age groups and activities, fostering harmony and sustainability within the community.
