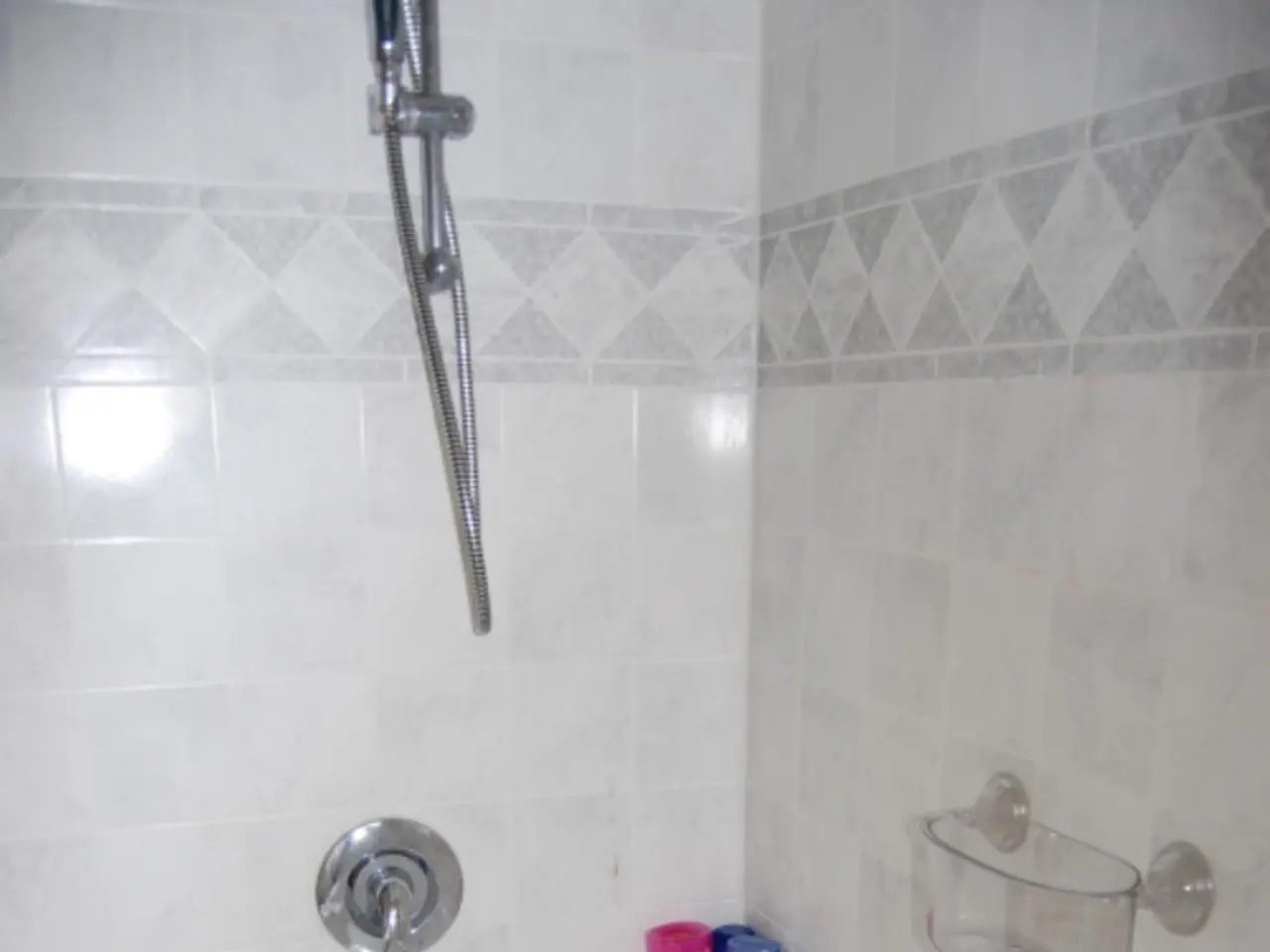Refreshing your bathroom's appearance can be accomplished promptly by learning how to replace a bath panel
=======================================================================
Replacing a bath panel is a task within the capabilities of most DIY enthusiasts. With the right tools and a bit of patience, you can give your bathroom a fresh, modern look. Here's a simple guide to help you through the process.
Firstly, gather your tools and materials. You'll need a cordless drill, screwdriver, tape measure, saw, sandpaper, caulk gun, silicone sealant, spirit level, cleaning materials, a compact and sturdy saw for cutting plastic panels, and a well-built caulking gun for applying sealant. For this project, Alex Woods, a marketing manager at Victorian Plumbing, recommends the Komelon 5M Metric Self-Lock Tape Measure and Everbuild FOREVERWH Forever White Sealant.
To remove the old bath panel, look for screws or clips holding it in place and gently unclip or remove them without damaging the surrounding bath frame. Write down the measurements to avoid needing to measure again. The standard bath panel size in the UK is typically between 1500mm-1800mm for front panels, with heights ranging from 450mm-550mm. However, it's always best to recheck the measurements of the old panel, specifically the distance from the rim of the bath to the floor and the length of the bath, to determine the appropriate height and length for the new panel.
Fit the bath panel by positioning the new panel under the bath lip and against the bath frame or supports. Secure the panel using screws or clips provided with the new panel. If no fittings are provided, use wood screws or self-tapping screws for wooden or plastic panels. Check the fit of the panel by holding it up against the bath to test the fit and using a spirit level to ensure that it's straight.
If necessary, adjust the panel around pipes or skirting boards by cutting the panel. Trim the new bath panel if necessary to ensure a perfect fit in the bath. Bath panels can be both fixed and removable, allowing for versatility in design and installation. They can be screwed into a wooden frame, fixed with a sealant, attached using magnets, or sliding panels.
Fitting a bath panel shouldn't take longer than two hours, depending on the type of panel, any adjustments needed, and your experience. Kieren Connaghan from Connaghan Plumbing & Heating specializes in installations, repairs, and maintenance, ensuring reliable and efficient solutions for every job.
It's important to note that you don't typically need to silicone around a bath panel, as the bath panel should fit under the lip of the edge of the bath, so water will run down the panel to the floor. The only area that needs sealing is the bottom of the bath panels where it meets the floor. Add sealant along the bottom of the panel where needed.
Once the panel is secure and clean, your bath panel replacement project is complete. With the right tools, materials, and a bit of know-how, you can transform your bathroom in no time. Happy DIYing!
| Dimension (mm) | Notes | |---------------------|----------------------------------------------| | 1700 x 540-750 | Standard bath panel sizes for UK baths[3][5] | | 1800 x 540 | Versatile front panel, can be cut to size[3] | | 2400 x 1000 | Large wall panel sheets that can be trimmed for bath surrounds[2] |
Choosing a panel near 1700-1800mm length and around 540-750mm height will fit most standard UK baths, with the option to trim if needed for exact fit. If you have a specific bath size, measuring it first is recommended, as panels are often cut to match non-standard baths.
- A loft conversion project might involve modifying the roof and flooring, requiring tools like a cordless drill and saw.
- The kitchen is an essential part of every home-and-garden lifestyle, and a well-designed and functional kitchen can greatly improve your lifestyle.
- Ideas for upgrading your home and garden include adding skylights to your loft, replacing flooring in the kitchen, and installing energy-efficient windows.
- Building a new home requires careful planning, design, and decision-making on various aspects, including the choice of materials for flooring and roofing.
- Choosing the right heating system for your home is crucial, and the costs of installation and maintenance must be considered to ensure long-term savings.
- A comprehensive guide for home-and-garden improvement projects could include tips on replacing bath panels, painting walls, and landscaping the garden.
- Designing your dream home is an exciting process, involving the selection of furniture, appliances, and fixtures like bathroom panels and kitchen cabinets.
- The installation of a new bathroom panel can be done as a DIY project, saving costs while offering a fresh and modern look to your bathroom.




