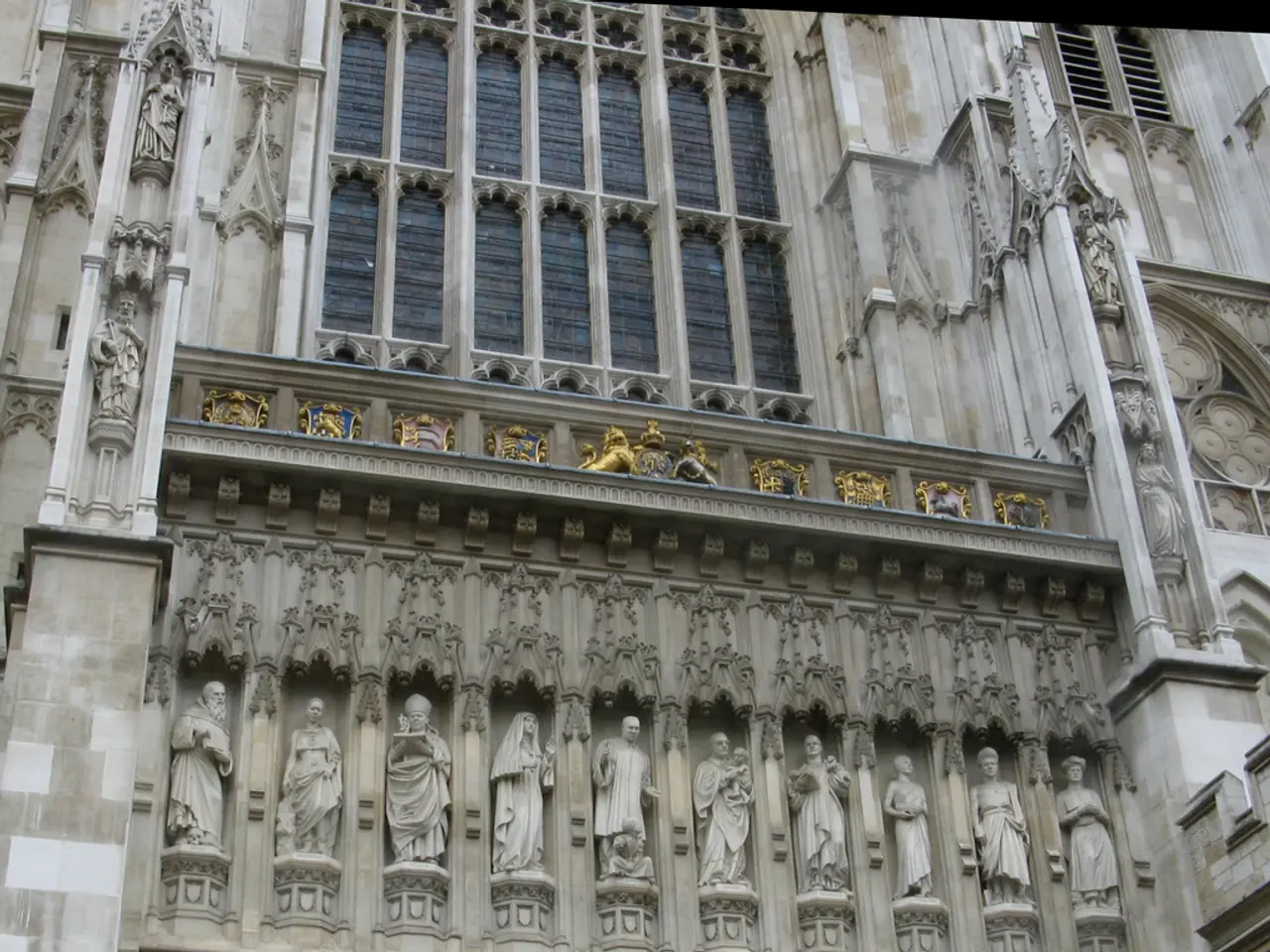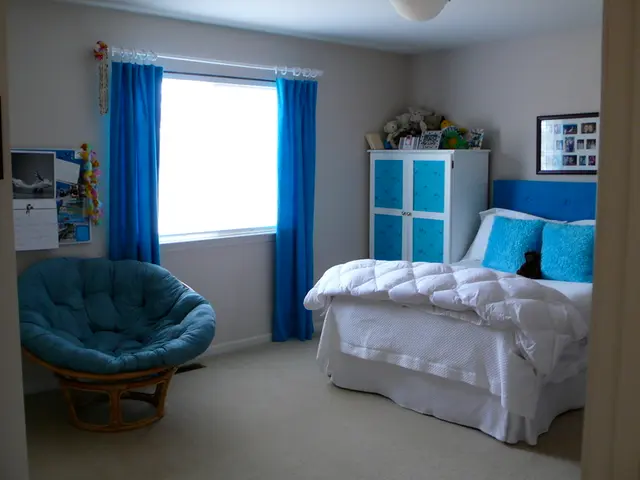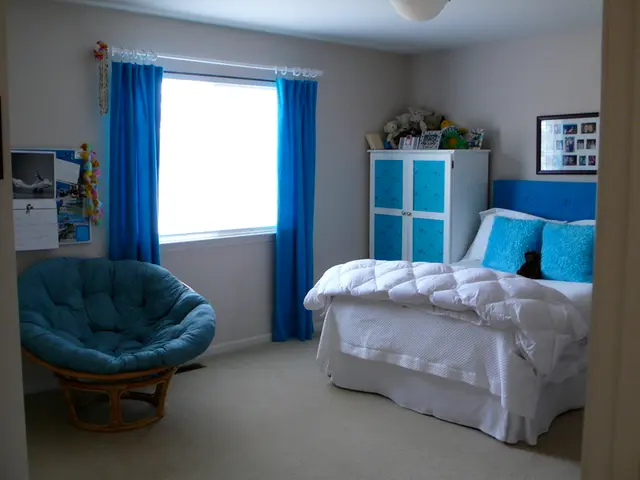Renovated New York loft with abundant light creates unexpected additional living space within a modestly proportioned dwelling.
In the heart of New York City, architecture studio BOND has breathed new life into a historic building with a stunning loft renovation. Spanning 900 square feet, the space has been transformed into a modern live-work environment, showcasing contemporary American art and sleek, geometric design.
The loft renovation required a complete gut and rebuild, with the architects uncovering a beautiful wooden beam structure above the sheet rock during the process. BOND used this discovery to their advantage, carefully insulating the original beams and incorporating them into the design.
The architects' use of lined-up, facing archways creates a sense of flow and refinement throughout the space, enhancing the feeling of openness and expansiveness. A glazed wall separating the bedroom from the living room further accentuates this open layout, allowing for more space, brightness, and a sense of unconventionality.
The main spaces of the apartment have a warm palette but are minimal in design. The kitchen island, spanning 15ft with waterfall edges on both ends, is a central feature of the loft space. A long and skinny kitchen island was designed to accommodate three walnut 'Tractor' stools from BassamFellows, creating a social hub where guests naturally gather.
The artworks in the loft complement the clean lines and geometric design of the space. The dining area features two silver silkscreens on black paper by John Armleder, while the kitchen boasts a silkscreen by Mika Tajima. The dining area's artworks, depicting melting ice cubes, bring a whimsical and playful touch to the room.
The bathrooms, previously in a poor condition, have been transformed with splashes of green and blue, and a shower inspired by The Matrix and CGI. The Mutina tiles in the bathrooms accentuate a grid-like structure, creating a clean, pleasing, and calming aesthetic.
A sculptural metal coffee table is a focal point in the living area, while the loft's artists, including Vija Celmins and David Wojnarowicz, add a touch of diversity and historical context to the space. The architects intentionally designed an open kitchen concept to facilitate socializing, encouraging guests to congregate around the kitchen island.
The loft renovation, completed by architecture studio BOND, is a testament to the transformative power of design and the beauty that can be found in historic buildings. The renovation rethinks the apartment interior layout as a live-and-work space, creating a functional and visually stunning environment for its inhabitants.
Read also:
- Foot massages and their impact on diabetic nerve pain (neuropathy)
- Allergy sufferers should heed advice from the Warentest Foundation regarding the use of eye drops
- Upcoming French Elections and Their Potential Impacts on Macron's Role
- Public health advisory issued during congressional hearing as a former CDC official expresses concerns over potential adjustments to the routine child immunization plan.








