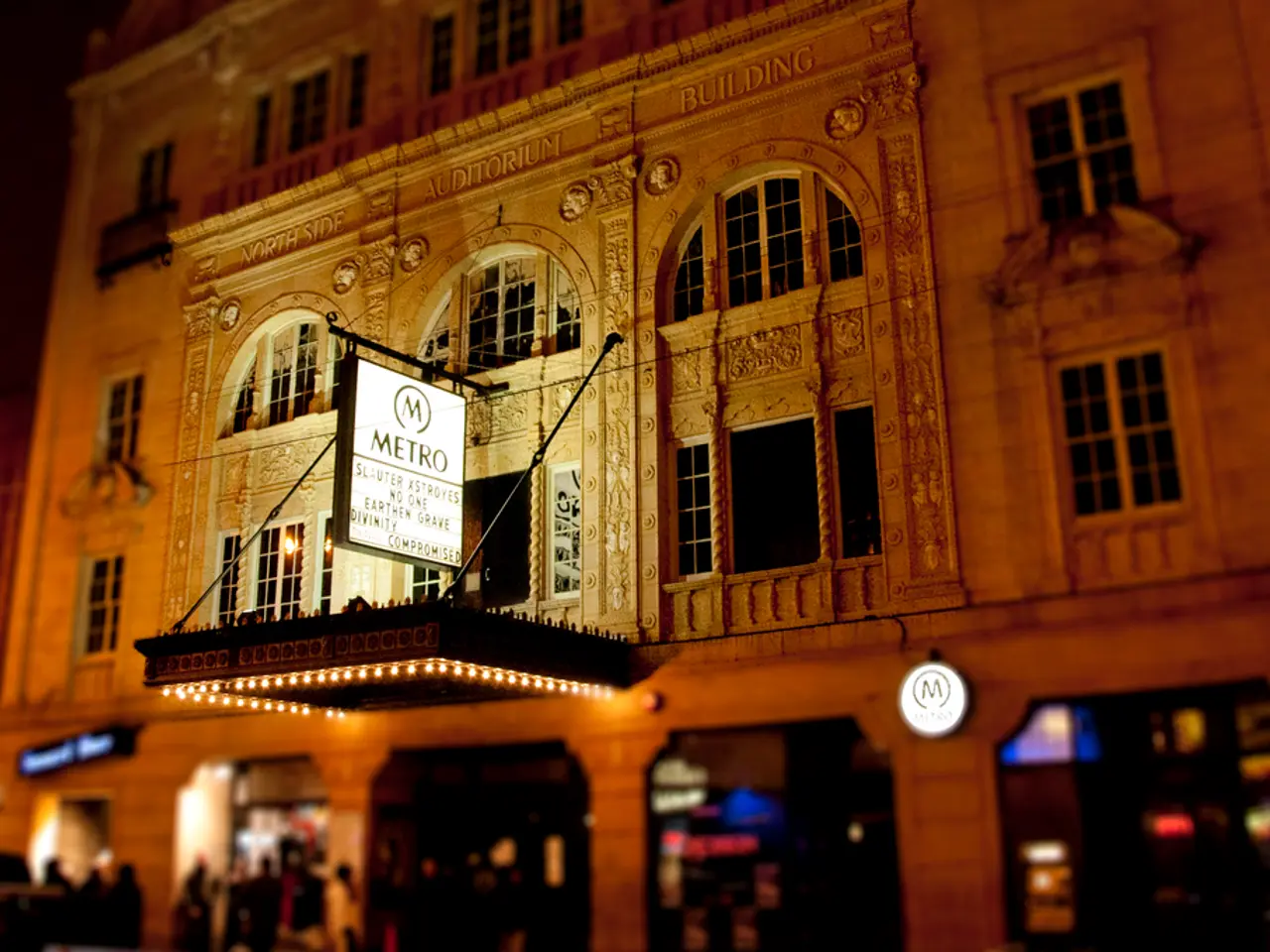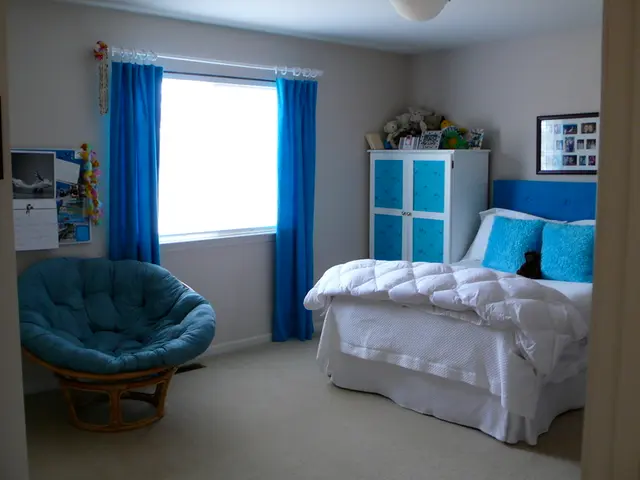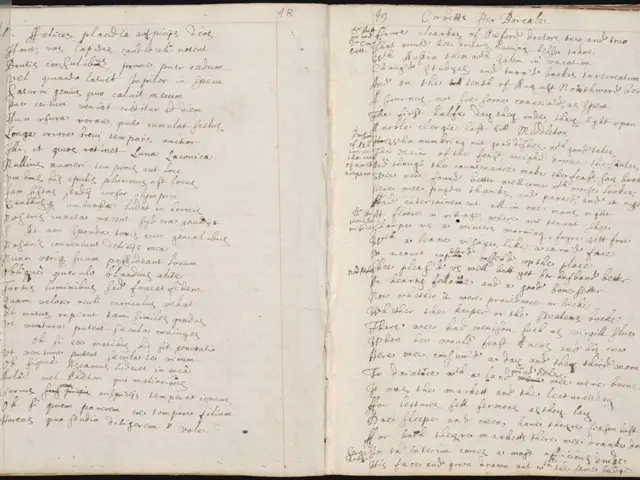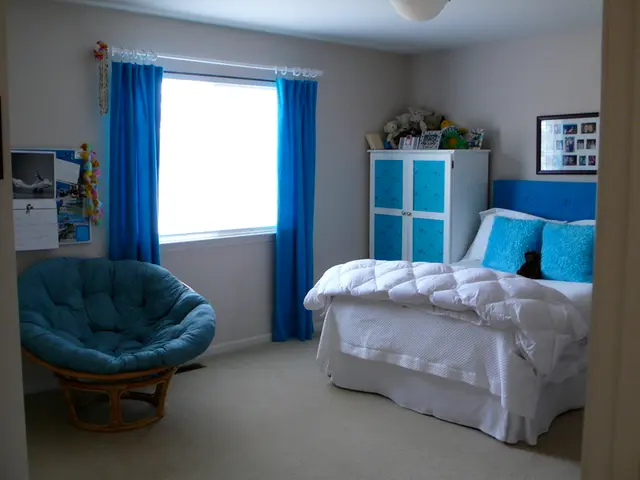Revitalization infuses new energy into the once-familiar Wolverhampton shop, managed by a household before
A significant redevelopment plan has been proposed for the iconic Beatties store in Wolverhampton, marking a new chapter for the century-old landmark. The plan, spearheaded by architects Corstorphine & Wright for The Eden Property Group, aims to breathe new life into the former department store site, transforming it into a vibrant mixed-use development.
The proposed scheme encompasses the retention and restoration of distinctive architectural features, the introduction of new retail units, creation of leisure spaces, and the incorporation of residential apartments. The ultimate goal is to rejuvenate the historic Beatties building and contribute to the regeneration of Wolverhampton city center.
Key aspects of the plan include the lowering of the building height, optimizing internal layouts, and enhancing public realm and communal amenities. The historic arcade route within the Beatties store will be restored, leading to courtyard terraced gardens and a parkland walk. The building's future was uncertain after its previous owners went into receivership in November 2023, but the proposed scheme aims to reinstate the original concave facade on Victoria Street.
Rebecca Platt, Associate at Corstorphine & Wright, expressed excitement about the realization of the historic elements on Victoria Street. David Crosthwait, Director at Corstorphine & Wright, emphasized a deep respect for the building's historic features and a commitment to reusing as much of the existing fabric as possible. The scheme aims to deliver the same amount of commercial space and 306 new homes, while minimizing further demolition and significantly reducing the need for additional strengthening works, helping preserve significant embodied carbon.
The redevelopment is part of a broader initiative by The Eden Property Group to revitalize Wolverhampton’s retail landscape by adapting former department store spaces for contemporary mixed-use purposes. The plan intends to open up the public realm on Victoria Street, fostering cafe culture and public events, and aims to enhance and revitalize Wolverhampton's street, stimulating broader regeneration in the city center.
The Beatties store, spanning 376,000 sq.ft, was previously occupied by House of Fraser. The architectural firm Corstorphine & Wright is known for sensitive redevelopment of heritage and commercial properties, ensuring that historic value and modern requirements coexist effectively in such projects. The proposal aims to create a sustainable urban environment, contributing to the ongoing transformation of Wolverhampton city center.
For more precise documents or plans, checking Wolverhampton City Council’s planning portal or direct releases from Eden Property Group and Corstorphine & Wright would be advisable. Search results provided do not contain direct links to this redevelopment's planning application details.
The proposed redevelopment of the Beatties store incorporates the restoration of historic architectural features and the creation of public spaces, aiming to establish a vibrant mixed-use development. This regeneration project will offer a regenerated lifestyle, featuring retail units, leisure spaces, and residential apartments, while sustaining the building's unique home-and-garden charm.




