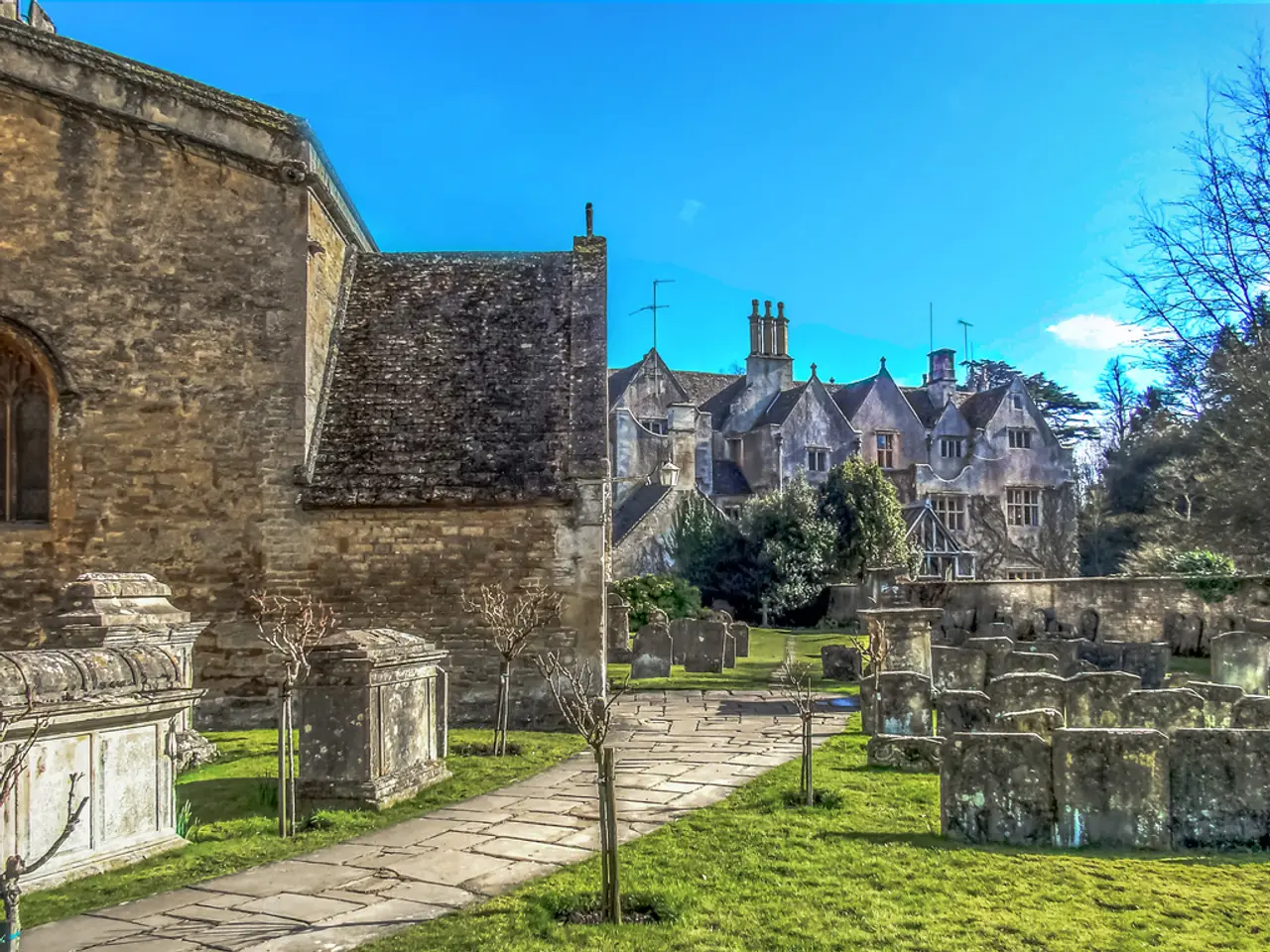Stunning farmhouse fusion of the 16th, 20th, and 21st centuries, showcasing a vast music room, spectacular swimming pool, and a 'Spitfire barn'.
Williards Farm, a Grade II-listed 16th-century timber-frame building situated on the Surrey and Sussex border, has recently undergone a remarkable 21st-century renovation and extension. The transformation, led by Dorset-based country house architect Stuart Martin, has been described by journalist Jeremy Musson as a 21st-century response to the work of Sir Edwin Lutyens.
The renovation aimed to provide extra space without losing any of the character of the 16th-century core. The old wing houses a study, snug, and the original drawing room with a 16th-century fireplace and beams, while the modern wing contains a fully equipped open-plan family kitchen/dining room. The large reception room branches off to the original and modern wings of the house.
The 1980s additions at the south end of the house were removed and replaced by a much larger extension that was carefully integrated into the existing house. Adjacent to the family kitchen/dining room is a grand, double-height music room reminiscent of a 1920s design by Lutyens. A 'den with a starry ceiling' is also found on the first floor.
The newly installed cellar in Williards Farm comprises a media room, shower room, sauna, wine cellar, laundry area, plant room, and utility room. The first floor houses principal and guest bedrooms with en suite bathrooms, four further bedrooms, and multiple bathrooms.
Williards Farm, which stands on 23 acres of gardens, paddocks, and woodland, includes ancillary accommodation such as an 'all-singing, all-dancing' party barn, a new three-bedroom annexe, a one-bedroom Garden Cottage with planning consent to extend, a cosy two-bedroom cottage, and a quirky one-bedroom barn conversion.
The gardens at Williards Farm are equally impressive, featuring an all-weather tennis court, a swimming pool with a 'Cornish rock pool' design and a pool slide, a large pond with a controlled flow system, a vegetable garden and greenhouse, an apple orchard and store, and paddocks and woodland with a stream running along the western border.
Williards Farm, including its ancillary buildings and gardens, is for sale with a guide price of £8 million. The property is located half a mile from the picturesque village of Dunsfold. This historic farmhouse, one of an estimated 3,500 historic farmsteads located within the High Weald National Landscape, offers a unique blend of modern luxury and historical charm.
The new open-plan family kitchen/dining room, a modern addition, stands in stark contrast to the original 16th-century drawing room with its 16th-century fireplace and beams, showcasing a balance between finance-driven investing in the property's future and respect for its historical lifestyle. The grand music room, an homage to Lutyens' design, and the den with a starry ceiling, found among the newly added rooms, underscore the home-and-garden transformation, expanding the homeowner's real-estate options while preserving the farmhouse's traditional character.




