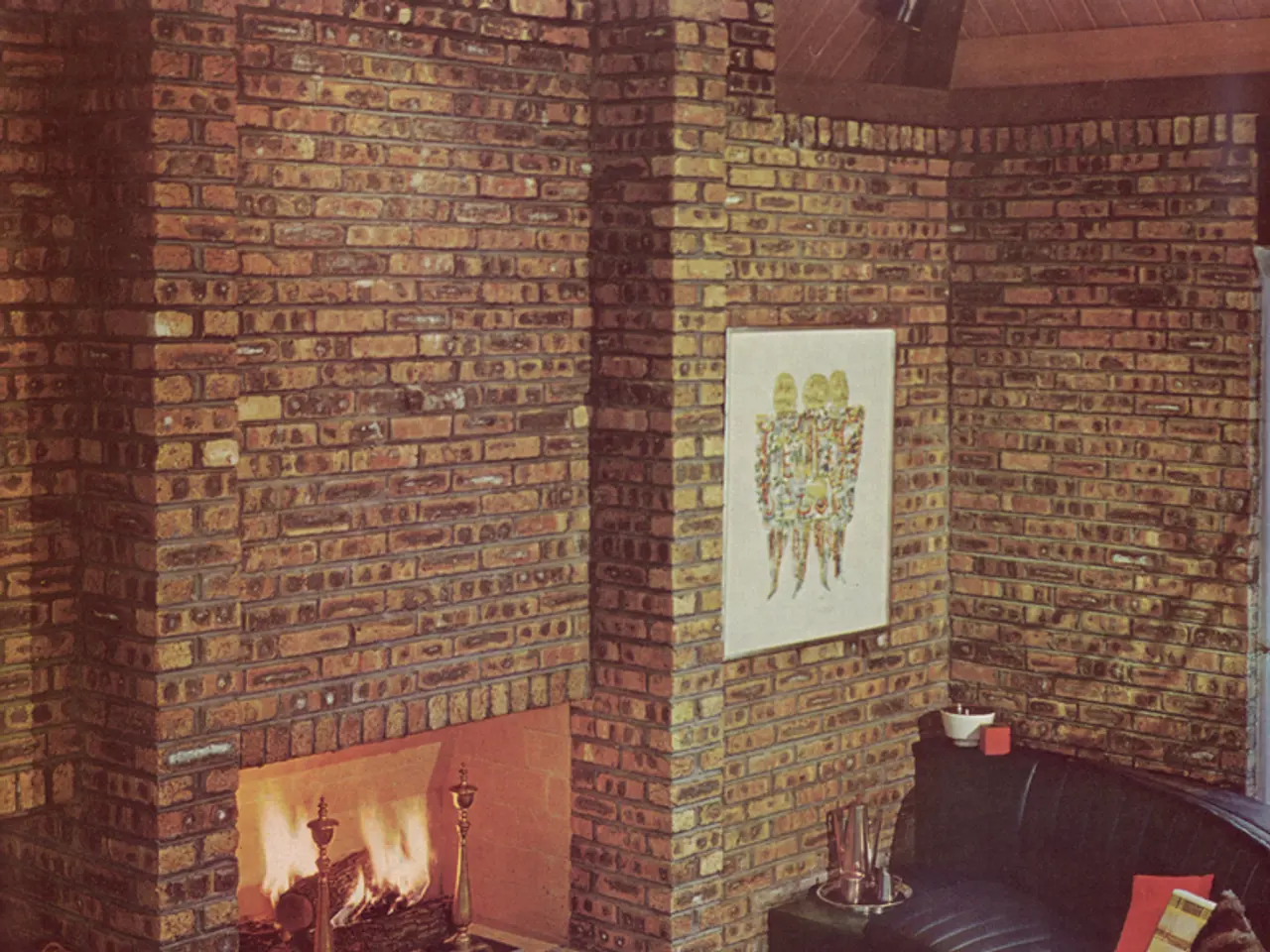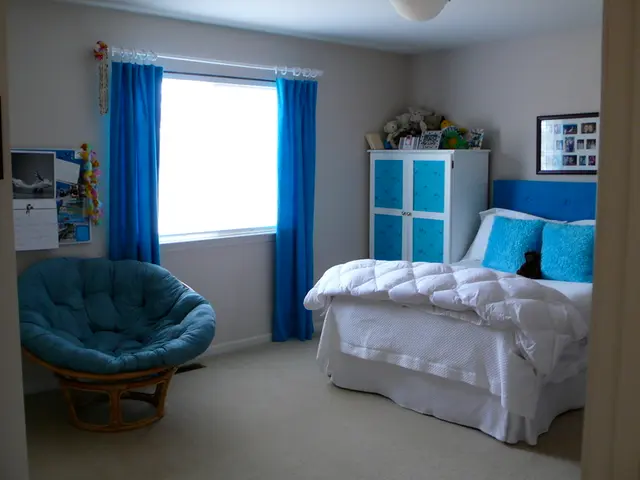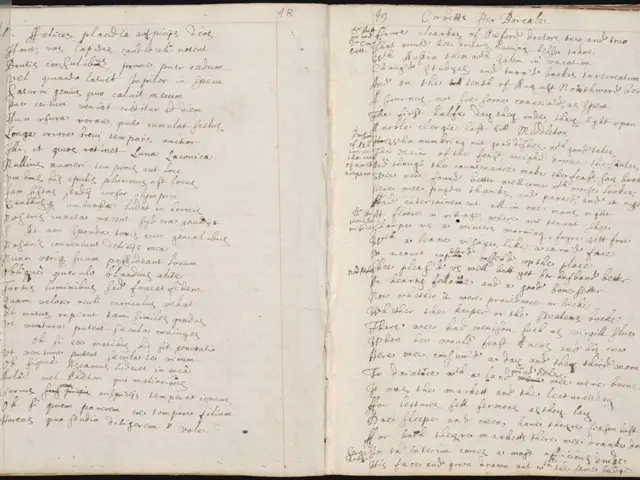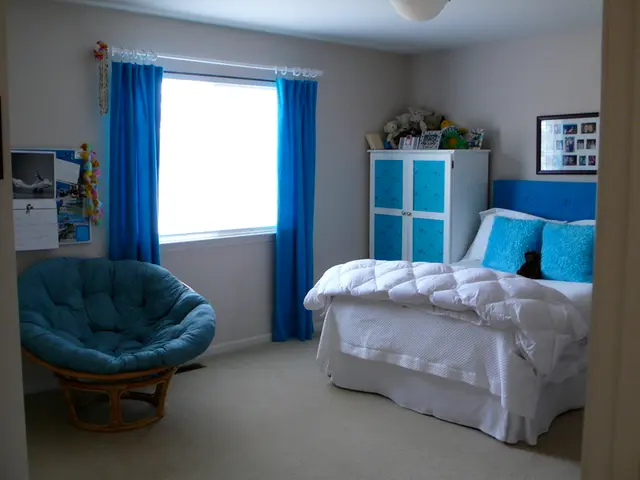A Transformative Journey Through Design: The Turahalli Forest Warehouse Project
Transformed Warehouse Space Through Use of Colors and Shapes, Rather Than Erecting Walls
In the heart of Bangalore's Turahalli Forest, a 2,500-square-foot warehouse has been reimagined into a vibrant and immersive space by interior designer Megha Dugar Jain. This innovative project, commissioned by THE ROOM, showcases creative solutions for spatial division, storytelling through design, and the metaphorical character of Mr. Folds.
Innovative Spatial Division
The transformation of the warehouse began by discarding traditional walls and instead employing a unique approach to create distinct zones. This approach combines:
- Bold color schemes and geometric patterns to delineate spaces.
- Origami-inspired plywood panels, adding sculptural elements and playing with light.
- Playful orange "splooshes" that introduce whimsy and break the precision of the checkered floor.
- Curved metal arches that guide movement through the space.
- Custom berge decorative panels with flowing patterns, adding a touch of artistry.
Storytelling Through Design
The design of the space is a narrative in itself, with each zone telling its own story. Megha Dugar Jain expertly blends color, texture, and form to create a cohesive yet varied experience that invites exploration and sparks curiosity.
Mr. Folds: A Metaphor for Transformation
Mr. Folds, a metaphorical character, represents the transformation that turns the ordinary into something extraordinary. He embodies the layers of intrigue and surprise added to every detail of the design, embodying the magic of reimagining spaces.
Key Highlights
- Location: Turahalli Forest, Bangalore.
- Client: THE ROOOM.
- Design Philosophy: Combines storytelling with playful elements and structural features to create a vibrant and inviting space.
This project not only showcases creative interior design solutions but also challenges traditional notions of space division and storytelling through design.
- The reception area features a curved counter with a white top and terracotta jaali base.
- The space's unique approach to spatial division creates distinct zones using color, material, and thematic elements, while maintaining a cohesive and varied feel.
- The space features organic, fluid shapes called "orange splooshes" that break up the geometric precision of the checkered floor.
- The transformed space is a series of surprising moments inviting curiosity and delight.
- The sit-out area features an extraordinary plywood panel that transforms a simple wall into a sculptural masterpiece, inspired by origami.
- A flowing metal arch structure partially divides the main area and serves multiple purposes.
- The plywood panel showcases dramatic angles and planes that catch light and cast ever-changing shadows throughout the day.
Megha Dugar Jain's talent lies in transforming humble materials like plywood into something that looks precious and handcrafted. This project is a testament to her innovative approach to design and her ability to create immersive, engaging spaces that challenge traditional notions of interior design.
Attendees of home-and-garden or lifestyle events could find inspiration in the innovative spatial division and storytelling through design showcased in the Turahalli Forest Warehouse Project, which sits amidst the heart of Bangalore. This interior-design masterpiece, created by Megha Dugar Jain for THE ROOM, offers creative solutions for dividing spaces within a home that are as captivating as they are functional, encapsulating ideas that could revitalize one's own domestic environment.




