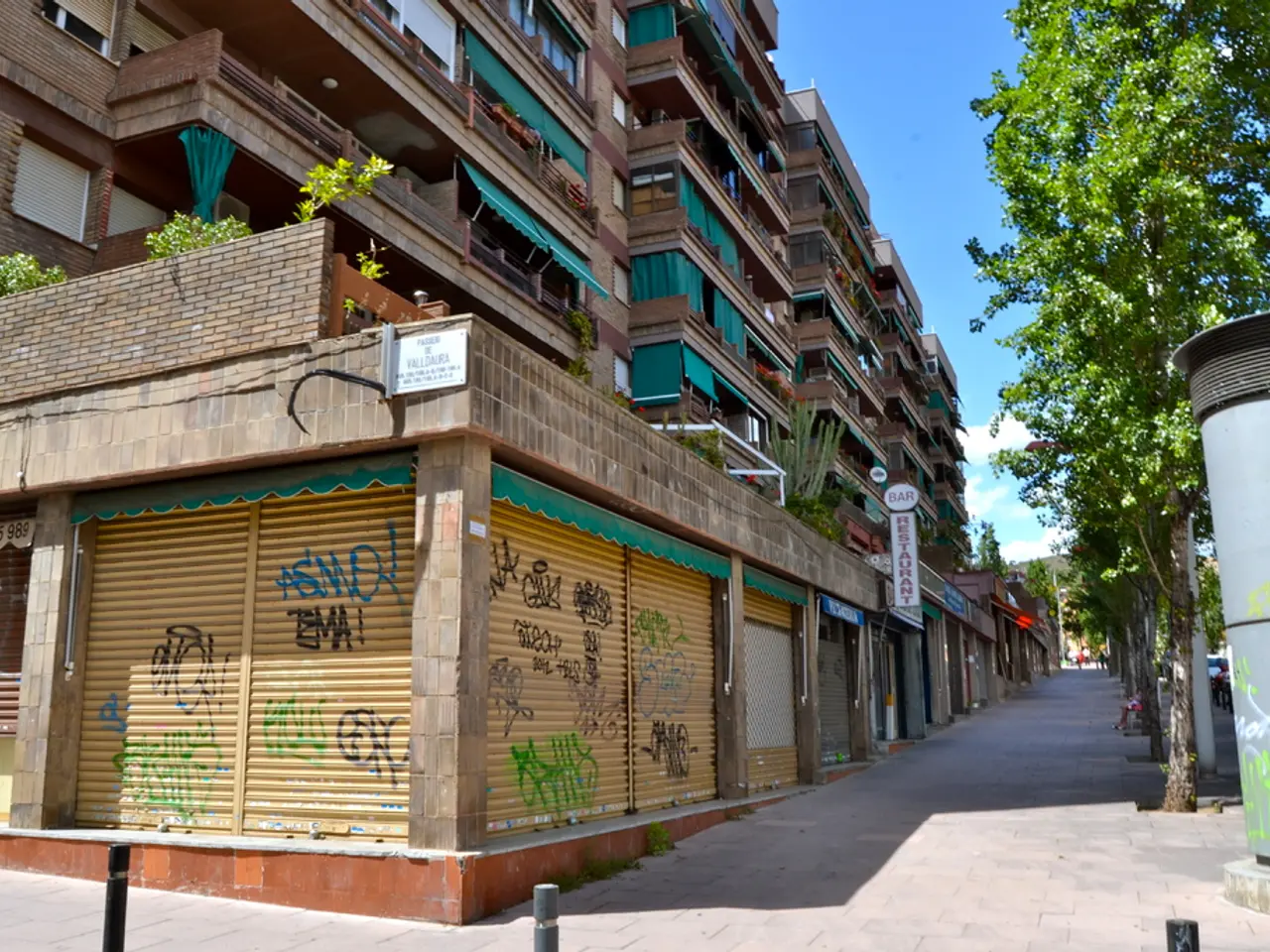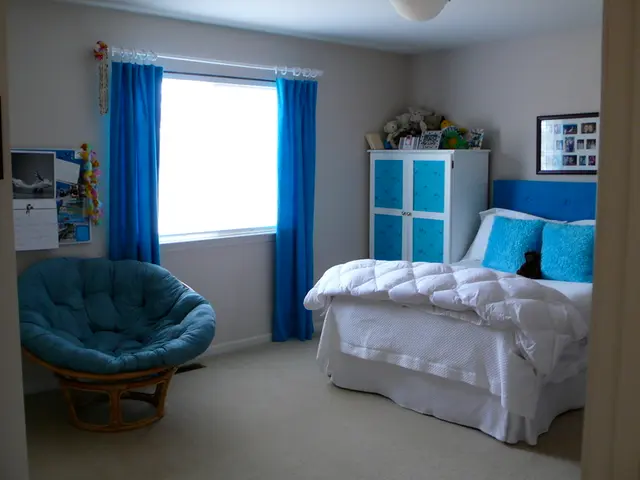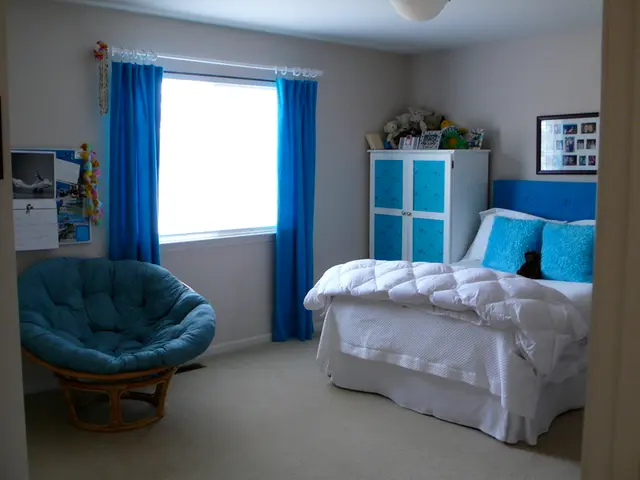Unveiling the Hidden Realm of L Architects' Forest Residence in Singapore
In the heart of Singapore's Kovan neighbourhood, L Architects has created a remarkable residence called House of Trees. This project, a commission for a family who once called the property their childhood home, has been transformed into two semi-detached houses that embody a biophilic design approach, blending seamlessly with the tropical surroundings.
The interior of the residence is contemporary and minimal, with hints of wood underscoring an organic feel. The architects have prioritised natural light, ventilation, and greenery, resulting in an effortlessly indoor-outdoor environment. A shared inner courtyard provides an even quieter escape within the residence.
The challenge for House of Trees was its context, which included a busy six-lane highway. However, L Architects embraced this urban setting, implementing a porous living facade with planter boxes for trees and other flora to thrive in the tropical climate. More vegetation is brought into the bathroom of the residence, further enhancing the connection with nature.
The studio's mission is to deliver soothing organic spaces, even in dense, urban plots. This is evident in the House of Trees project, where the large, majestic trees on the plot are central and dominant elements, making the house a secondary figure that complements the natural surroundings rather than competing with them.
L Architects, founded by Lim Shing Hui in 2016, is a boutique architecture studio based in Singapore. They are part of the Architects' Directory 2024 line-up, an annual listing of emerging studios. This year, the Architects' Directory is launching its 24th edition, featuring 20 young studios from 16 countries, including Australia, Brazil, Canada, Denmark, India, Portugal, Singapore, South Korea, Spain, Thailand, the UK, the USA, and more.
Louis Kahn, a late American architect, once said: 'Every building must have its own soul.' This sentiment resonates deeply with L Architects, as they strive to create homes that enhance the living experience. The House of Trees project is a testament to this philosophy, embodying a soul that respects and celebrates the natural environment.
The House of Trees project resonates with broader tropical modern design trends in Singapore that highlight biophilic elements such as verdant landscapes, indoor-outdoor flows, and natural textures. Notable features of the House of Trees include an architectural gesture or "giant gate" that frames or opens toward the key tree, symbolizing respect for the environment and generating a narrative where the connection with nature is prioritized.
In summary, House of Trees by L Architects exemplifies a design strategy that celebrates and preserves mature trees as central to the site’s identity, placing nature above the house and creating a living environment where architecture supports and complements the lush tropical setting. It blends biophilic principles with tropical modernism to forge an immersive garden home experience in Singapore’s urban context.
- The House of Trees, a project by L Architects, embodies a sustainable-living approach through its biophilic design, prioritizing natural elements and integrating them into both the home-and-garden and the interior-design.
- The House of Trees, with its emphasis on verdant landscapes, indoor-outdoor flows, and natural textures, is an example of how tropical modern design can incorporate interior-design elements that support sustainable-living, while still maintaining a connection to the surrounding nature.




