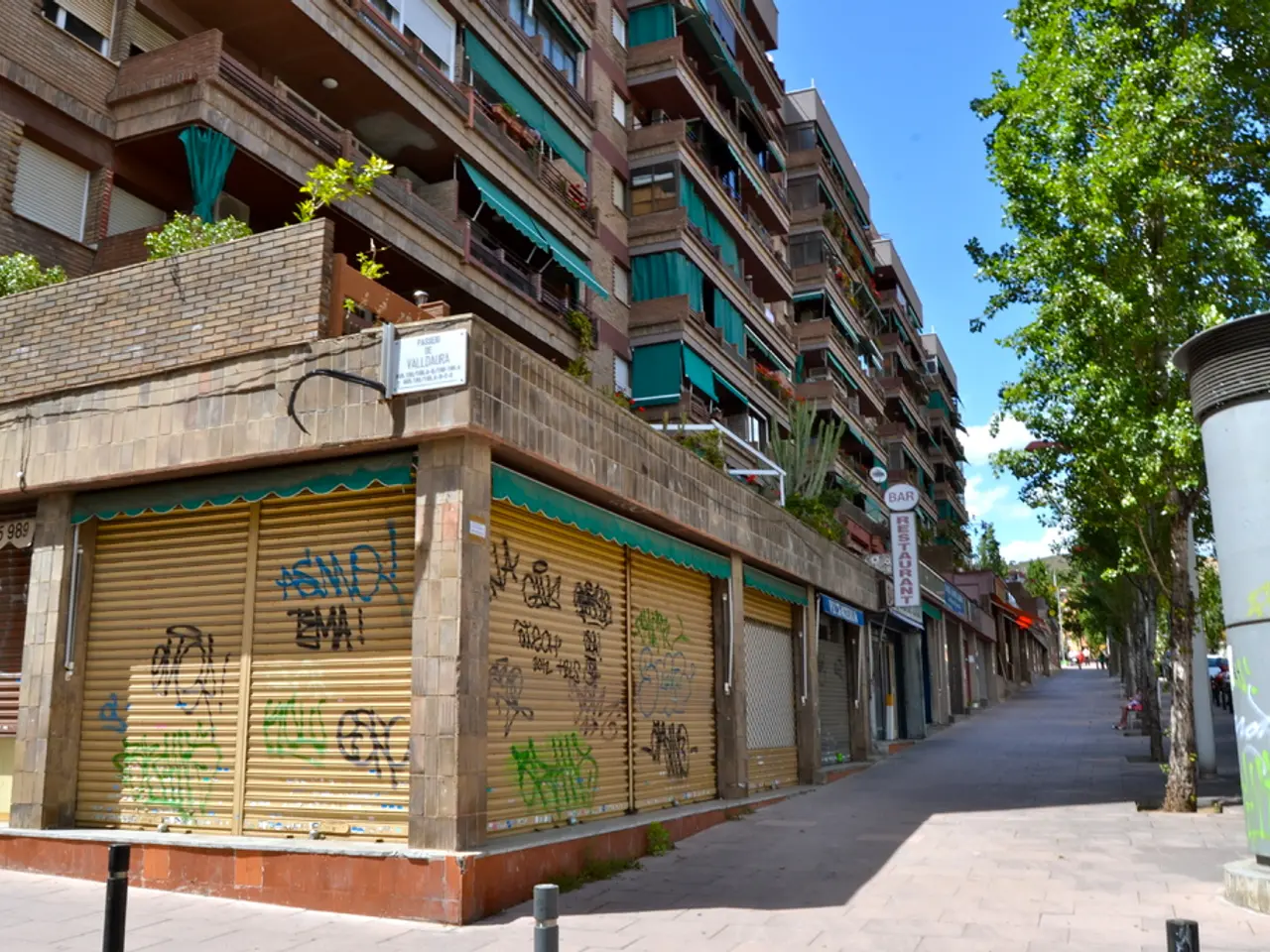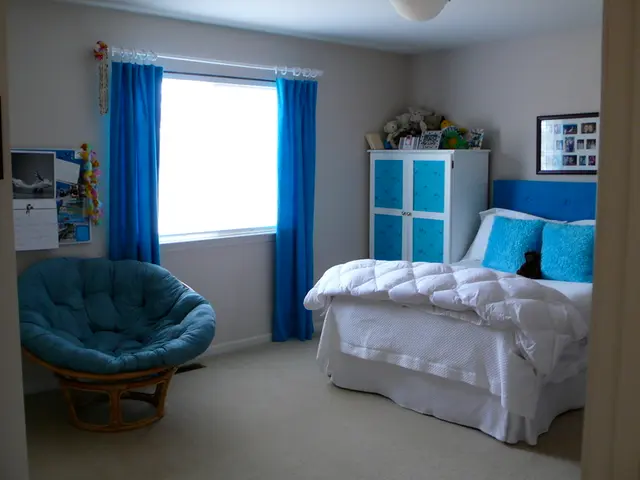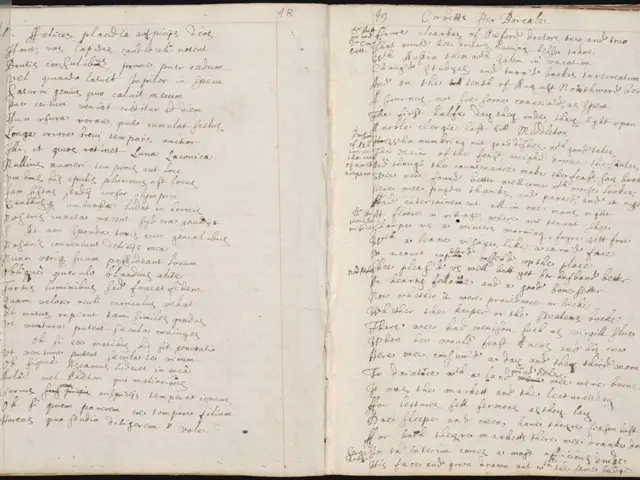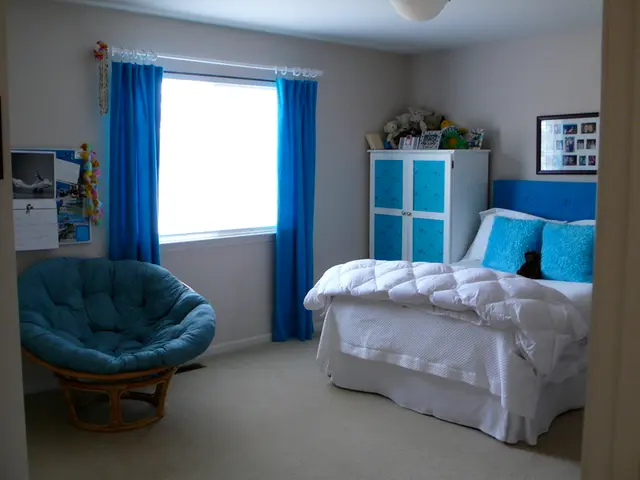Whitberry: A Report Unveiling the Details and Latest Developments
In East Lothian, Scotland, Pend Architects have successfully transformed the disjointed rear elevation of the historic Georgian farmhouse, Whitberry, by introducing a contemporary extension. The project, completed by main contractor D & C Smith Builders, aims to consolidate earlier piecemeal additions, creating a coherent and unified rear facade while preserving the building's character and listed status.
The single-storey extension contrasts with previous additions, providing a light-touch interior intervention suitable for modern family life. The new addition resolves the cellular and compartmentalised layout, improving connectivity and enhancing natural light.
The kitchen, now located in the new extension, opens onto both a small internal courtyard and the garden beyond. A concealed door within the kitchen joinery leads to a boot room and utility space. Full-height cherry-framed glazing and a flush glass-to-glass corner are featured in the new extension, visually tying it to the neighbouring historic elements with a horizontal concrete fascia.
A striking feature of the renovation is the addition of a vaulted skylight, which allows daylight to spill deep into the space. The enlarged opening of the skylight brings light into the adjacent dining room.
The designs for the rear elevation are contemporary and reflective of the construction technologies available in their time. A notable addition is the fluted, blush-toned stone wall, designed by the architects and fabricated in precast concrete.
The layout of the renovated Whitberry has been reconfigured to improve flow and connectivity. The strategy reflects the family's routines, accommodating daily comings and goings with children and dogs from both front and back.
The project was managed privately by the client, who also served as the project manager, indicating a bespoke approach tailored to their needs. Interior design was handled by Pend Architects, with kitchen design by Archispek and structural engineering by David Narro Engineers.
The kitchen in the renovated Whitberry benefits from underfloor heating powered by an air source heat pump. The impact of the extension lies in its sensitive intervention that respects the farmhouse's heritage while upgrading its functionality and spatial experience for contemporary living.
Photography by Lorenzo Zandri visually documents the quality of the renovation and extension, underscoring Pend Architects' thoughtful approach to preserving historic fabric while delivering contemporary design. The renovated Whitberry now serves as a threshold between the main house and the annex, used as a short-term rental, transforming the previously fragmented back facade into a unified composition, improving the quality of living spaces and connecting the interior seamlessly with the garden, enhancing the overall use and enjoyment of the property.
[1] Pend Architects, (2021). Whitberry. [online] Available at: https://pendarchitects.com/projects/whitberry/ [Accessed 10 May 2023]. [2] ArchDaily, (2021). Pend Architects Complete Sensitive Renovation of Grade B Listed Whitberry Farmhouse in Scotland. [online] Available at: https://www.archdaily.com/974048/pend-architects-complete-sensitive-renovation-of-grade-b-listed-whitberry-farmhouse-in-scotland [Accessed 10 May 2023]. [3] Dezeen, (2021). Pend Architects' extension to Georgian farmhouse in Scotland completes patchwork of historic additions. [online] Available at: https://www.dezeen.com/2021/06/08/pend-architects-extension-to-georgian-farmhouse-in-scotland-completes-patchwork-of-historic-additions/ [Accessed 10 May 2023]. [4] Design Boom, (2021). Pend Architects' extension to a Georgian farmhouse in Scotland consolidates a series of historic additions. [online] Available at: https://www.designboom.com/architecture/pend-architects-extension-to-a-georgian-farmhouse-in-scotland-160903/ [Accessed 10 May 2023].
The single-storey extension in the renovated Whitberry, designed by Pend Architects, offers a contemporary interior-design that caters to modern family life, featuring a light-touch intervention. The new addition, completed by D & C Smith Builders, improves connectivity and enhances natural light, creating a coherent and unified rear facade. The kitchen, now located in the extension, opens onto both a small internal courtyard and the home-and-garden, showcasing a sleek design with full-height cherry-framed glazing and a flush glass-to-glass corner, visually tieing it to the historic elements of the farmhouse.




